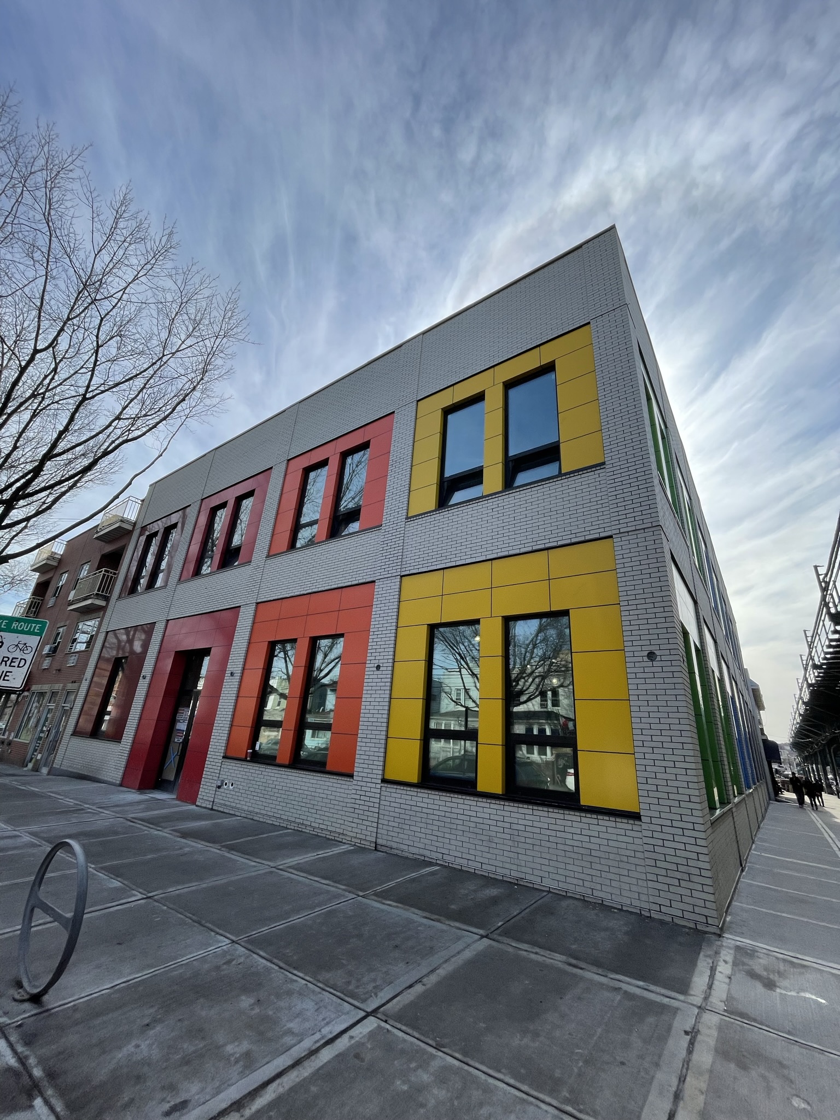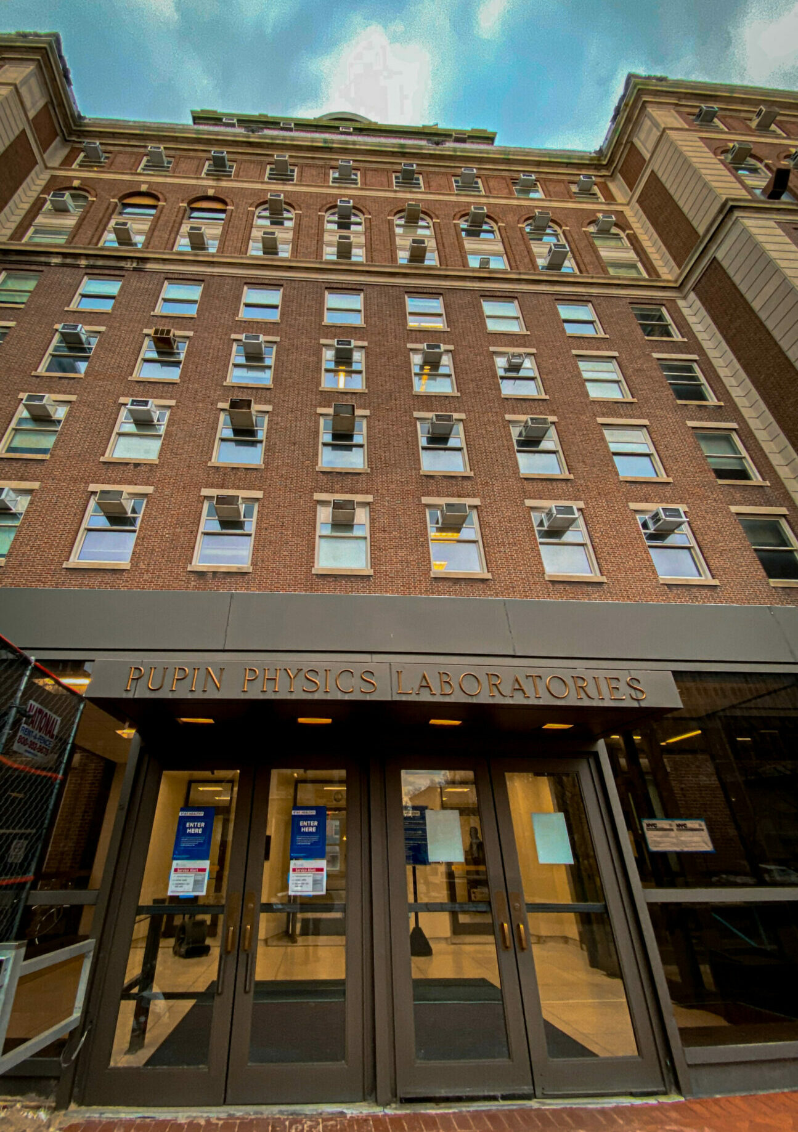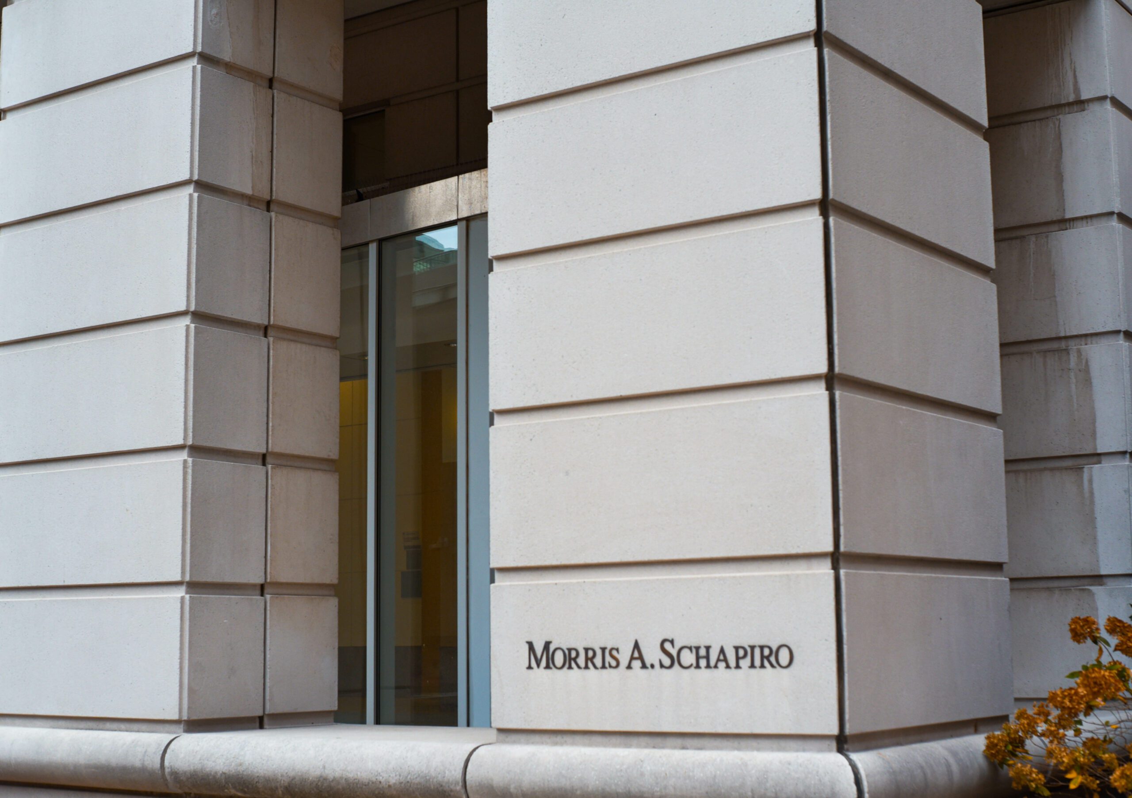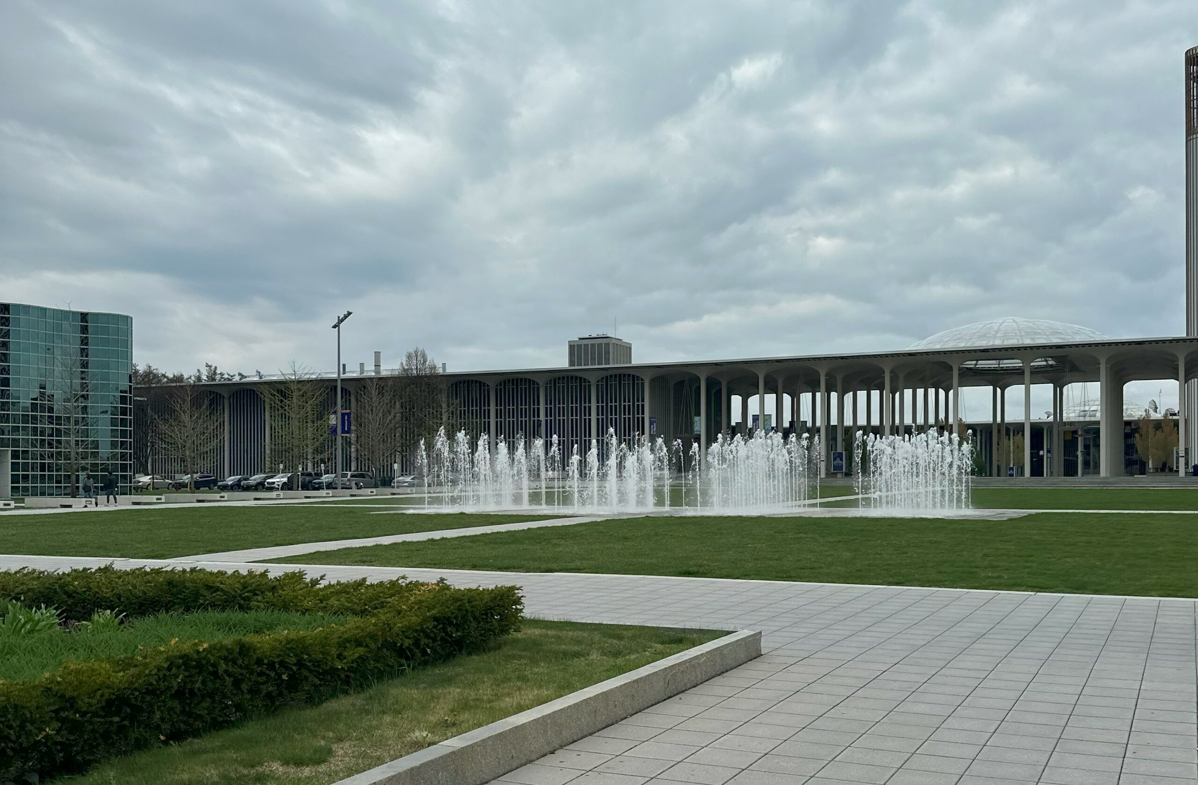
NYC School Construction Authority
SCA Q331 104-72 Roosevelt Avenue
DM Engineers played a pivotal role in a comprehensive building renovation and fit-out project, providing MEP (Mechanical, Electrical, and Plumbing) design services. The project encompassed the transformation of an 18,000 square-foot space, which was slated to house eight classrooms, recreational areas, support spaces, and an all-electric MEP system.
In this ambitious undertaking, DM Engineers addressed various critical components of the MEP systems. The electrical service was upgraded to ensure the facility had a reliable and robust power supply, capable of supporting its diverse needs. Advanced lighting and controls were meticulously designed to create an efficient, well-lit environment while incorporating cutting-edge lighting controls to optimize energy usage.
Safety and security were paramount considerations in the project. DM Engineers implemented a state-of-the-art fire alarm system, low voltage systems for communication and security, sound intercommunication, and a teacher-activated security system. A synchronized clock system was installed to maintain a consistent schedule, and an intrusion alarm system further enhanced security. Auxiliary alarm systems were also incorporated as needed, and a comprehensive grounding system was put in place to ensure electrical safety.
In addition to the electrical systems, DM Engineers tackled the plumbing and fire protection systems to provide efficient and reliable services. The mechanical HVAC system was carefully designed, featuring a Dedicated Outside Air Unit (DOAS), exhaust fans, hot gas reheat coils, DX cooling coils, and an energy recovery wheel. The HVAC solution included local heat pump indoor dedicated units and exhaust systems.
Through their meticulous MEP design and implementation, DM Engineers successfully transformed the facility into a modern, functional, and energy-efficient space. This project exemplifies their expertise in delivering innovative MEP solutions tailored to the unique requirements of educational environments.



Project Details


COMPLETION DATE


CLIENT/COMPANY NAME


PROJECT SIZE


PROJECT COST








