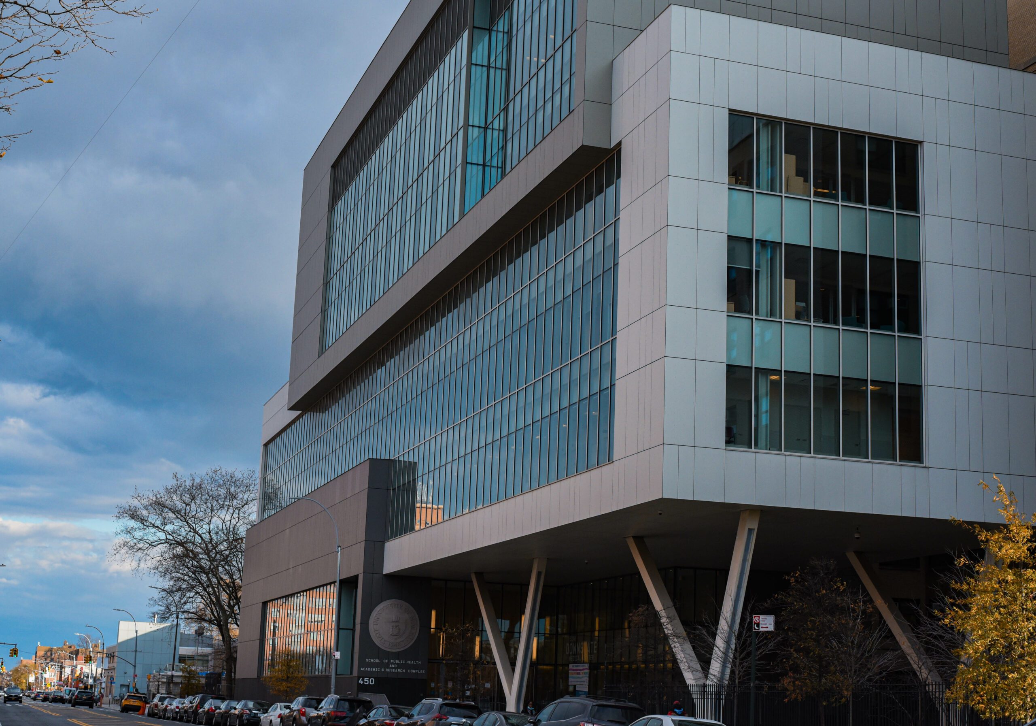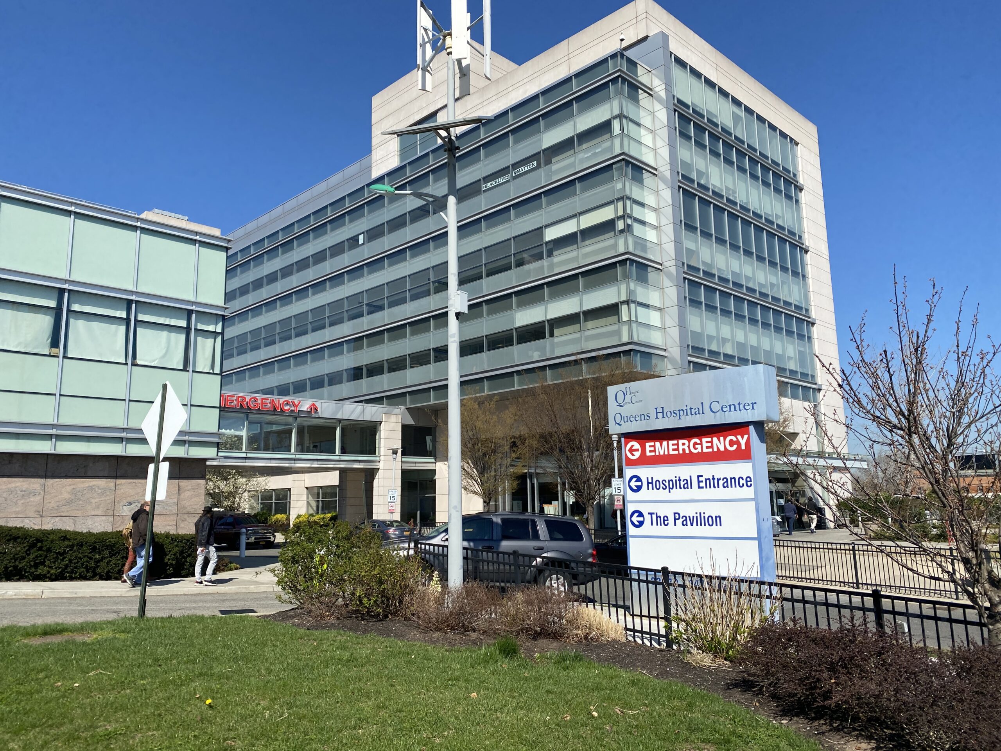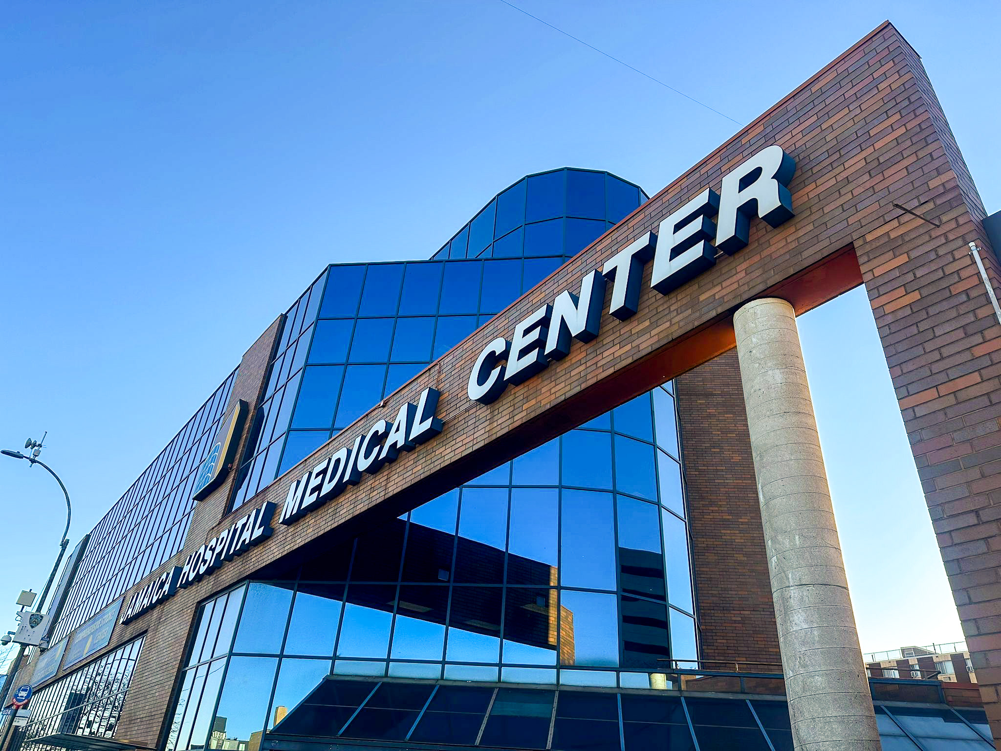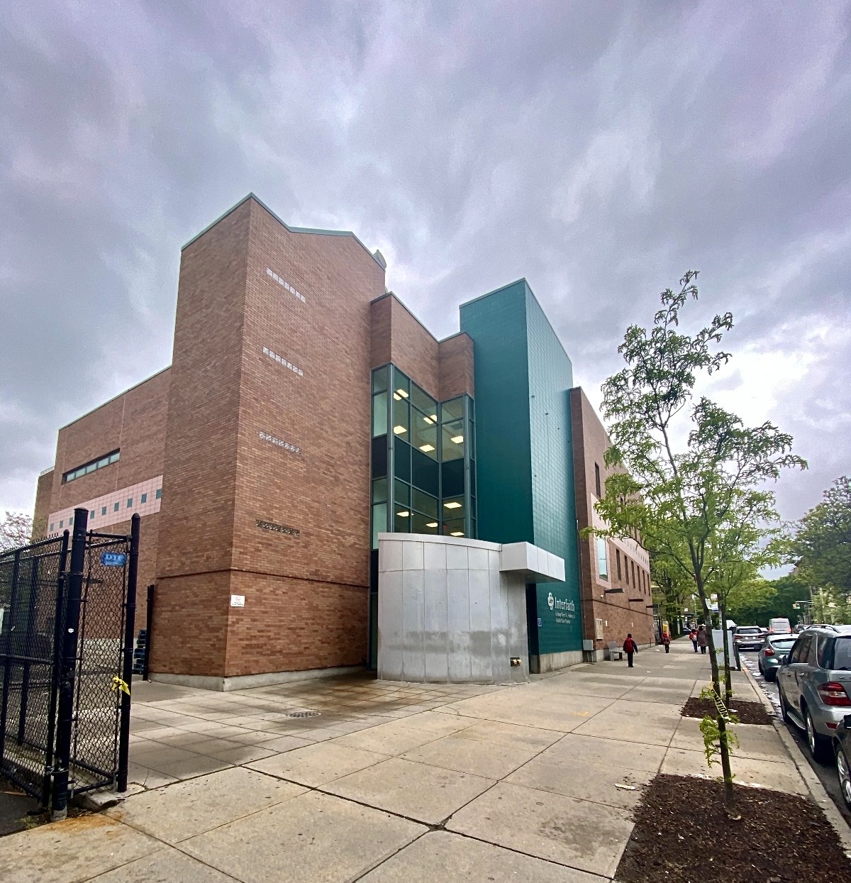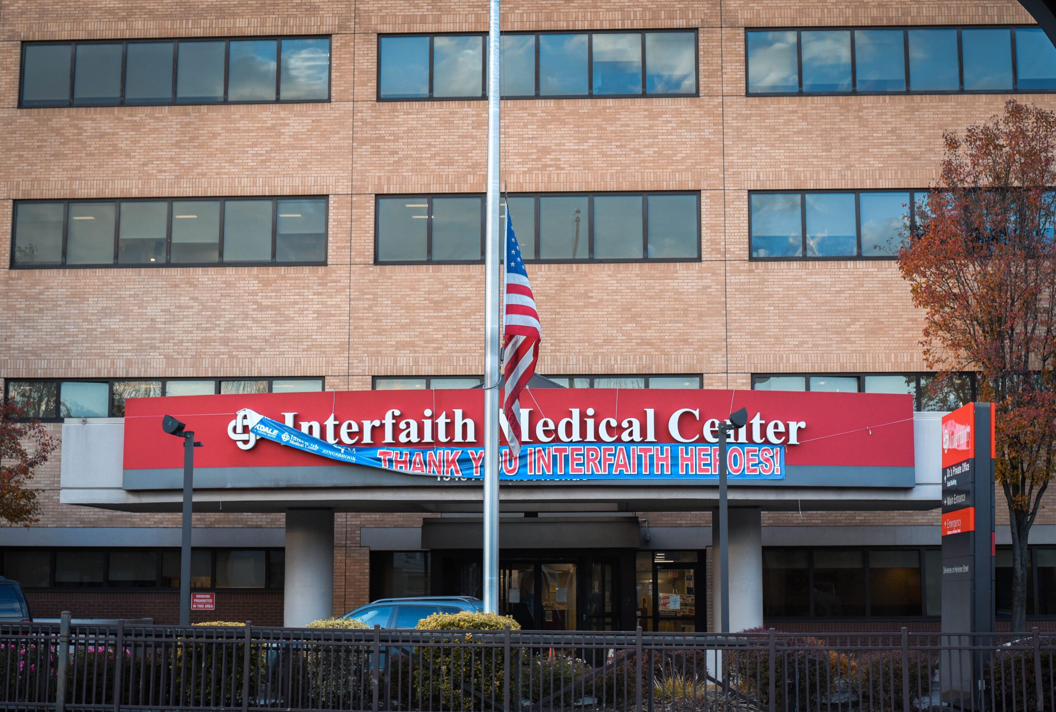Operating Room HVAC Upgrades
Putnam Hospital / Nuvance


Project description
Putnam Hospital engaged DM Engineers to provide technical direction for the renovation of the HVAC equipment serving Operating Rooms 1, 2, 3, and 4, as well as other medical areas and basement service corridors. Our team performed a detailed study of the air handling unit configuration, ductwork layout, flow requirements, cooling and dehumidification needs, and local controls/reheats for the operating rooms. Subsequently, we developed construction documents for the upgrade of the Operating Rooms and the Ambulatory Surgical Unit, including the installation of rooftop units totaling over 100 tons of cooling capacity in two units. The upgrade encompassed electrical, mechanical, and control enhancements, with structural engineering support provided by a subconsul- tant.
DM Engineers was also engaged in a design-build project to replace the basement air handling unit serving additional critical OR space. The replacement included a new air handling unit with chilled water and a new supplemental direct expansion unit to support operations during shoulder months. The new AHU also provided necessary humidification and hospital-grade filtration to ensure optimal environmental conditions for sensitive medical procedures.
-

CLIENT/COMPANY NAME
Putnam Hospital
-

COMPLETION DATE
December 2024
-

PROJECT SIZE
100+ Tons
-

FIRM ROLE
MEP Design


