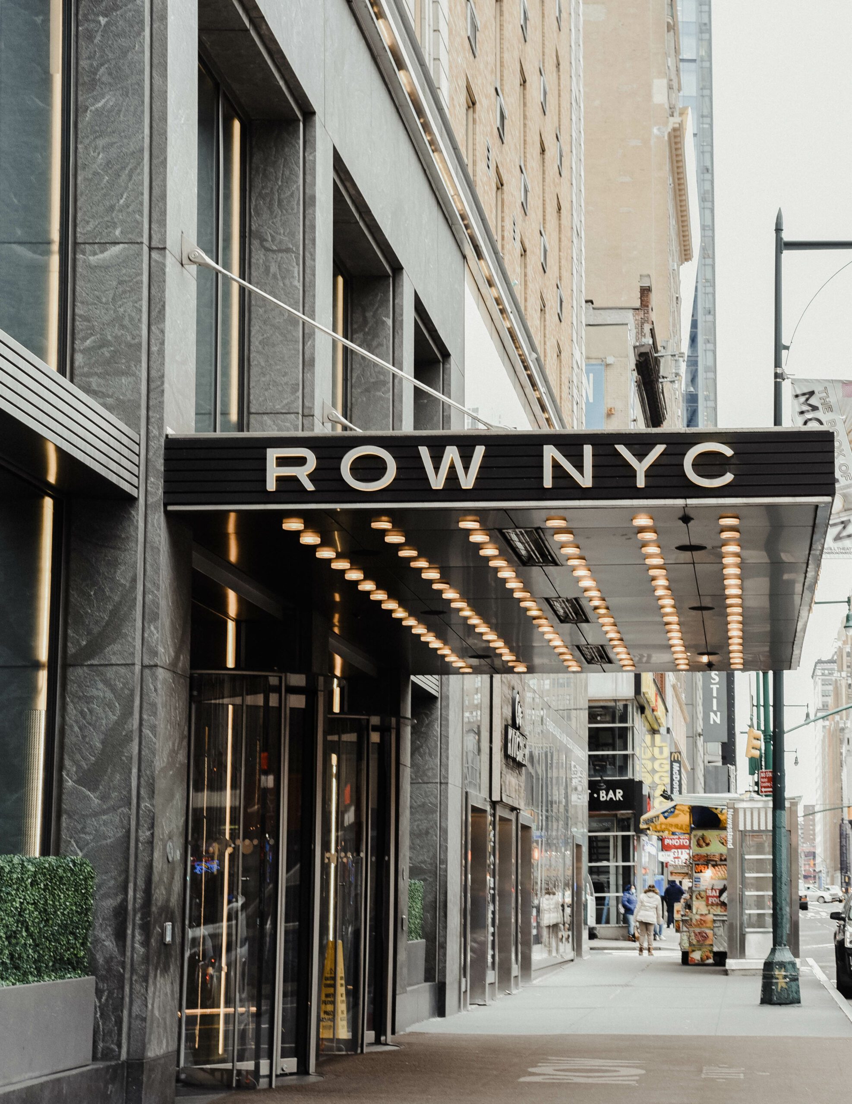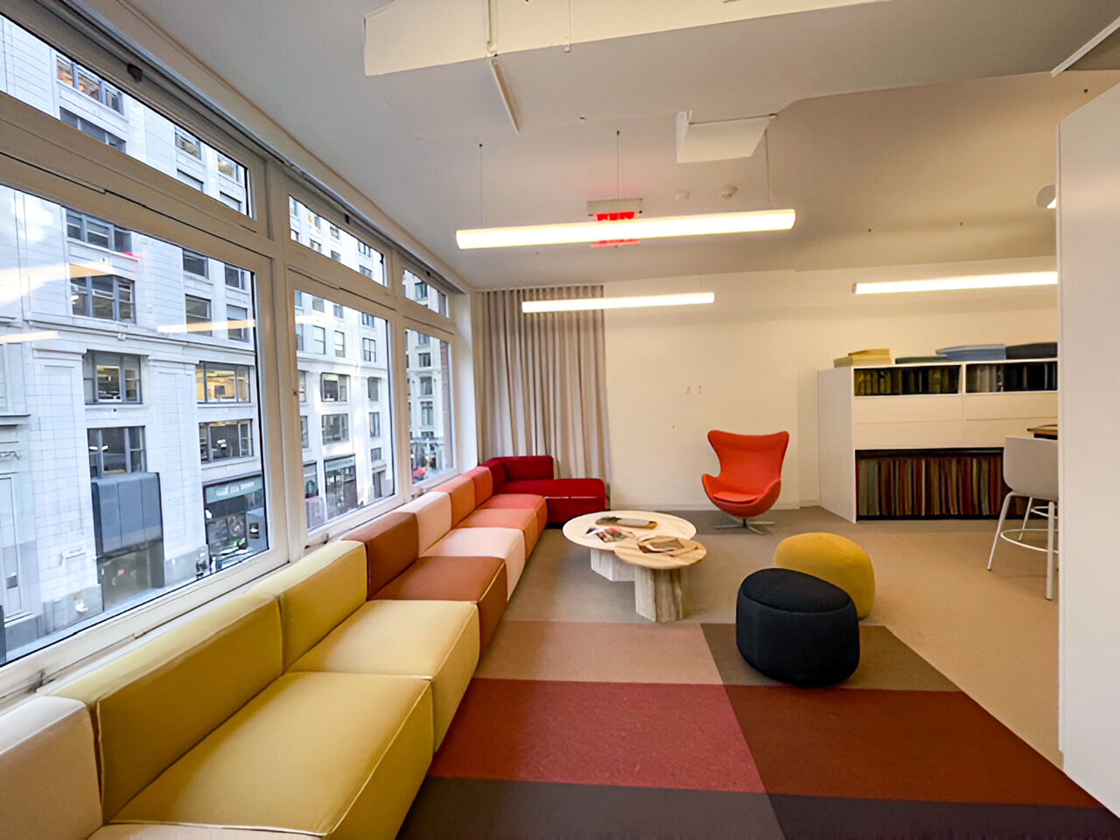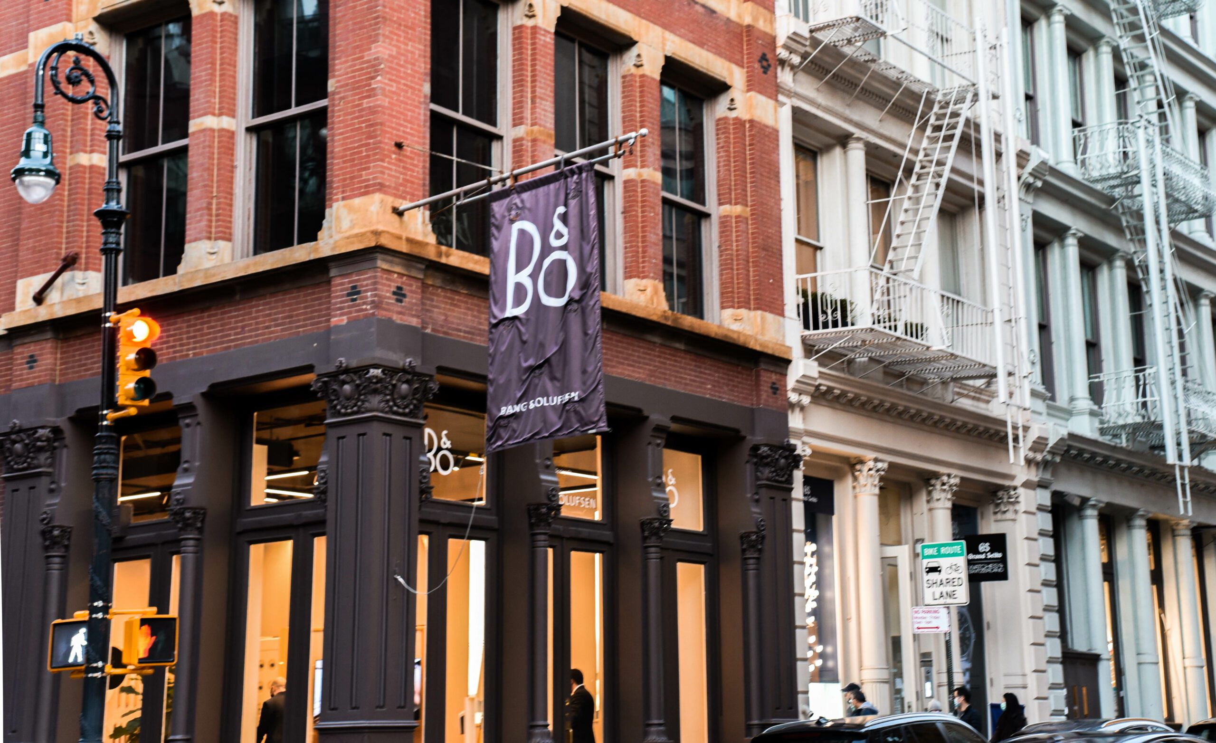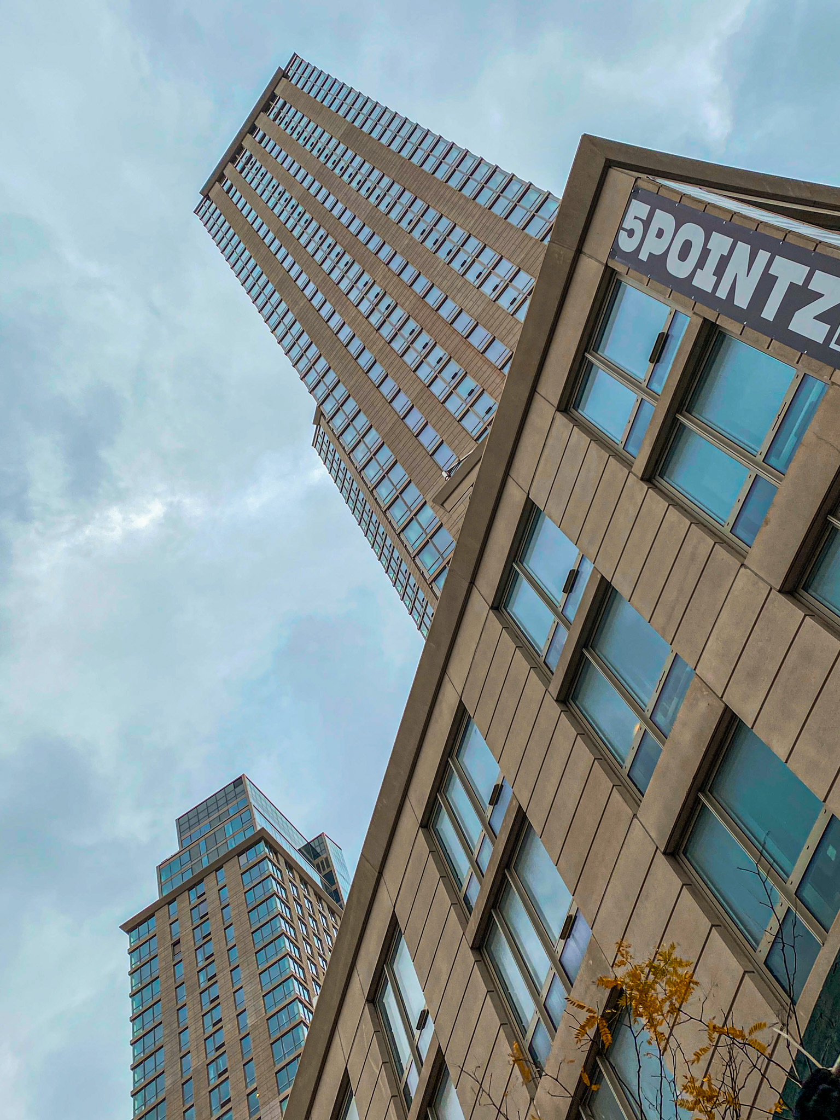633 Third Avenue
Quest Bulders Group
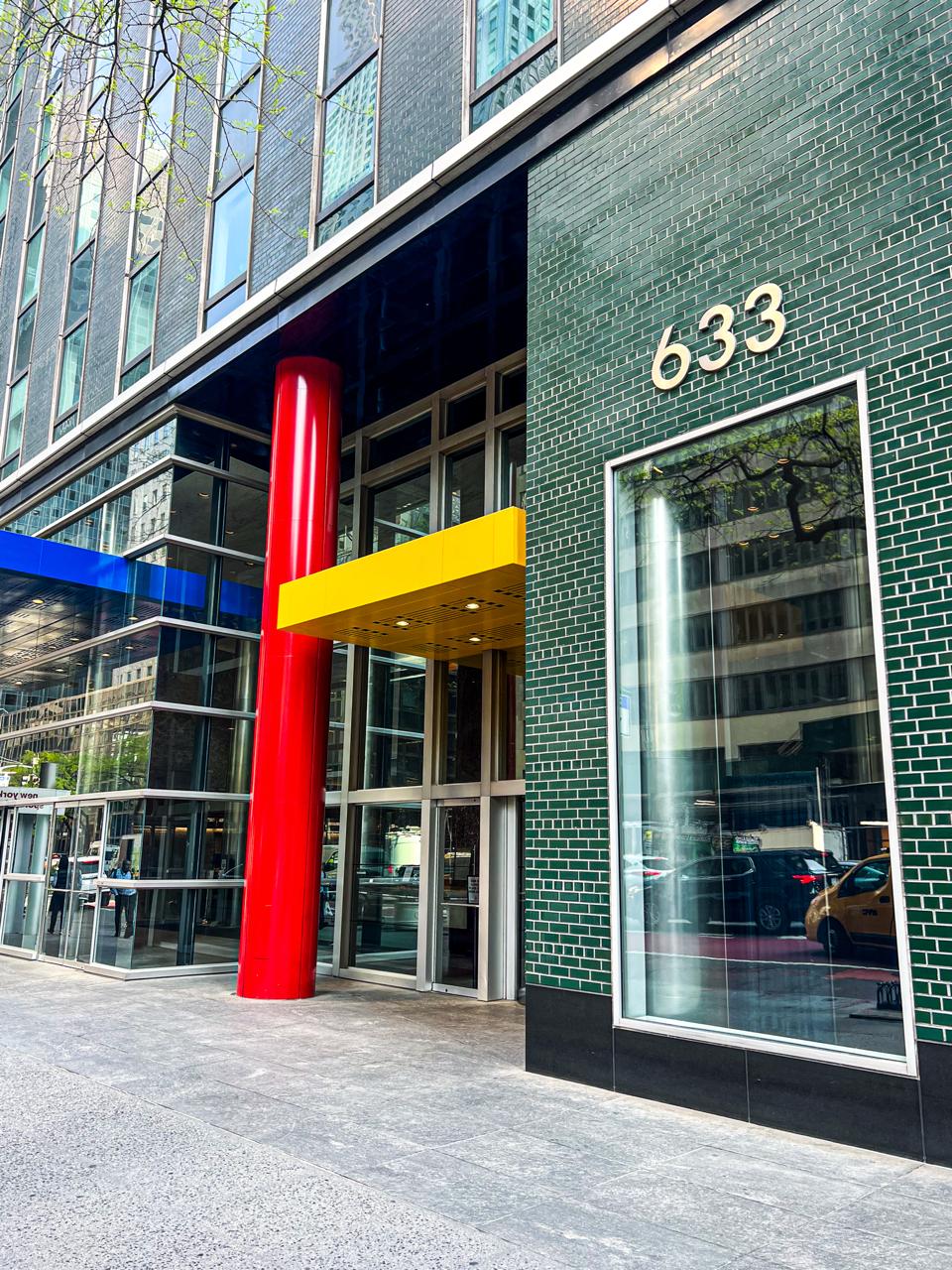
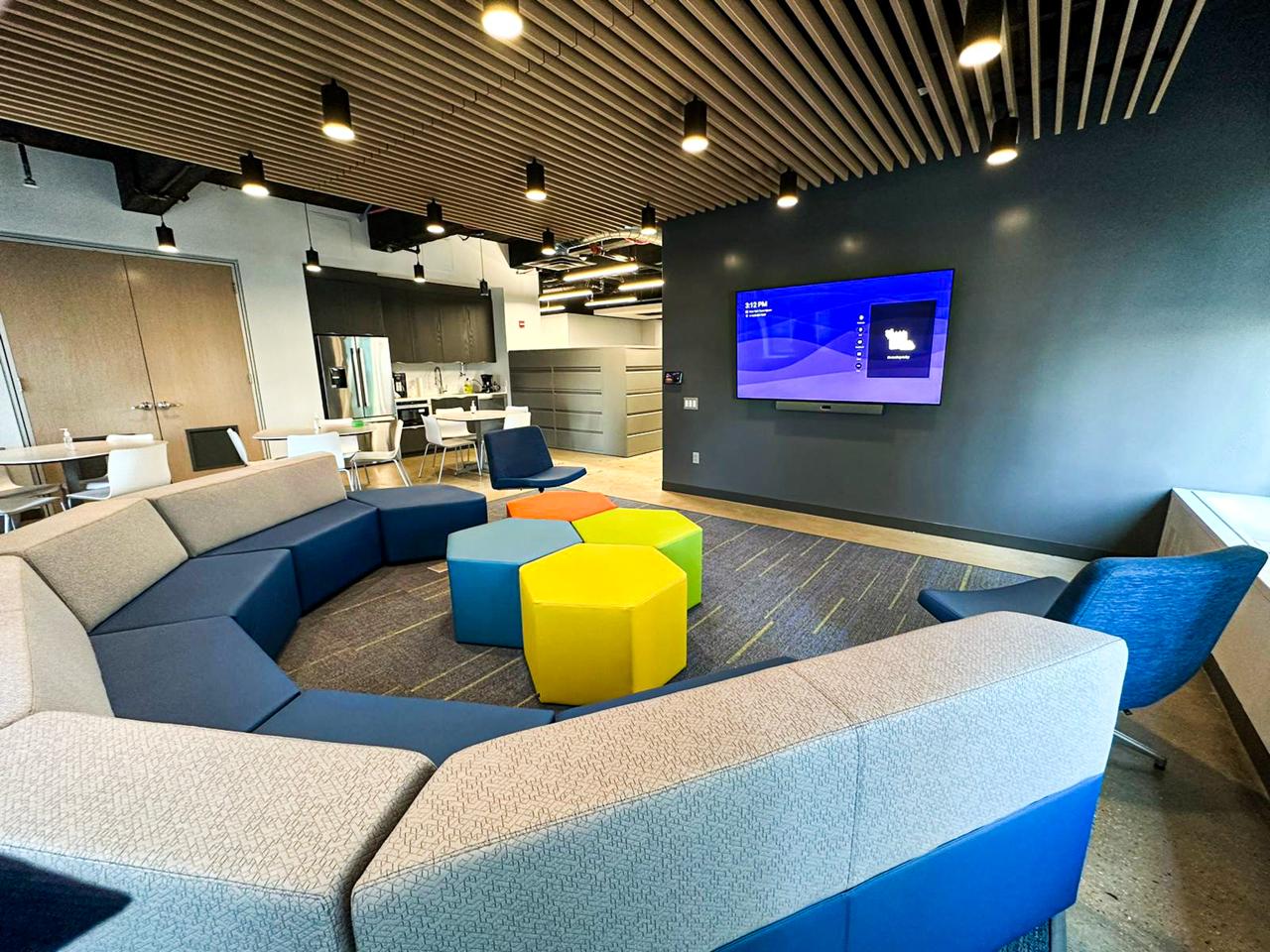
Project description
DM Engineers successfully completed the MEP design and construction administration for a 3,000 sq. ft. commercial fit-out, which included a conference room, offices, break rooms, a reception area, open space, a pantry, and an IT closet. The scope of work encompassed MEP/FP systems, designed and developed in compliance with Department of Buildings (DOB) requirements and client-specific requests. The mechanical design addressed airflow optimization, incorporating transfer ducts, ductwork specifications, air inlet/outlet airflow values, and return grilles in enclosed spaces. Additionally, the design included fire/smoke dampers, volume dampers, and seamless integration with the building’s existing infrastructure.
For the electrical systems, DM Engineers provided circuiting plans, load analyses, lighting controls, and fire alarm designs, ensuring both functionality and code compliance. Plumbing layouts were meticulously prepared to align with the architectural layout, while the sprinkler system design included riser diagrams, hydraulic demand validation, and detailed specifications to accommodate floating ceilings and IT closets.
Throughout the construction administration phase, DM Engineers facilitated seamless project execution by conducting construction meetings, assisting with planning and phasing, and providing technical support. The team reviewed submittals, shop drawings, and coordinated with authorities to ensure regulatory compliance. With comprehensive design and support, DM Engineers delivered the project on time, within budget, and to client standards.
-

FIRM ROLE
Project Manager
-

COMPLETION DATE
May 2023
-

PROJECT SIZE
3,000 SF
-

CLIENT/ COMPANY NAME
Quest Bulders Group
-

PROGRAM
Commercial


