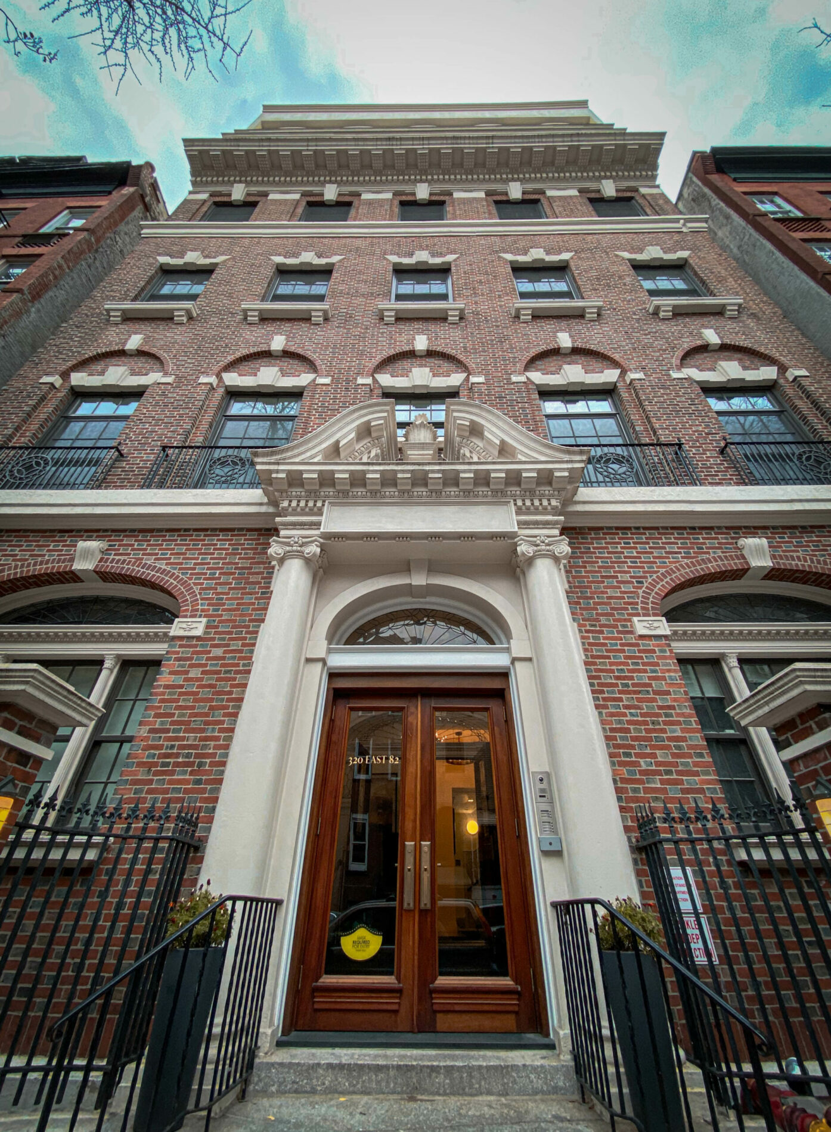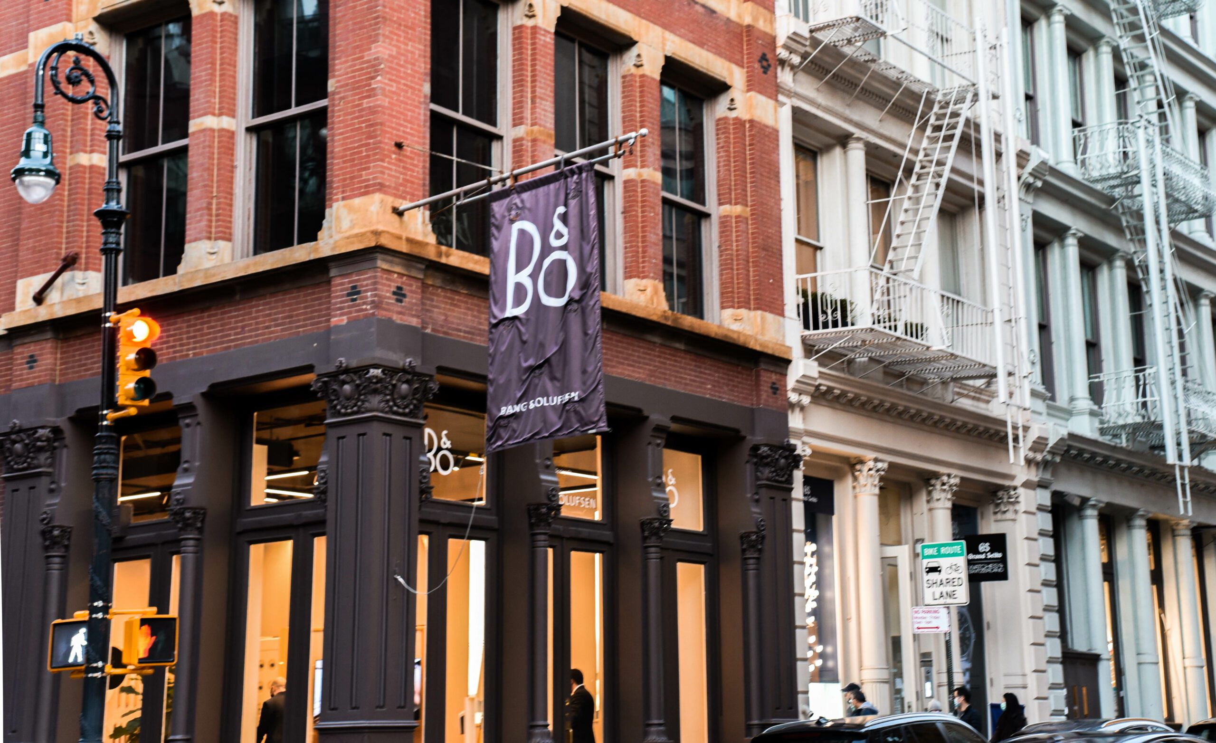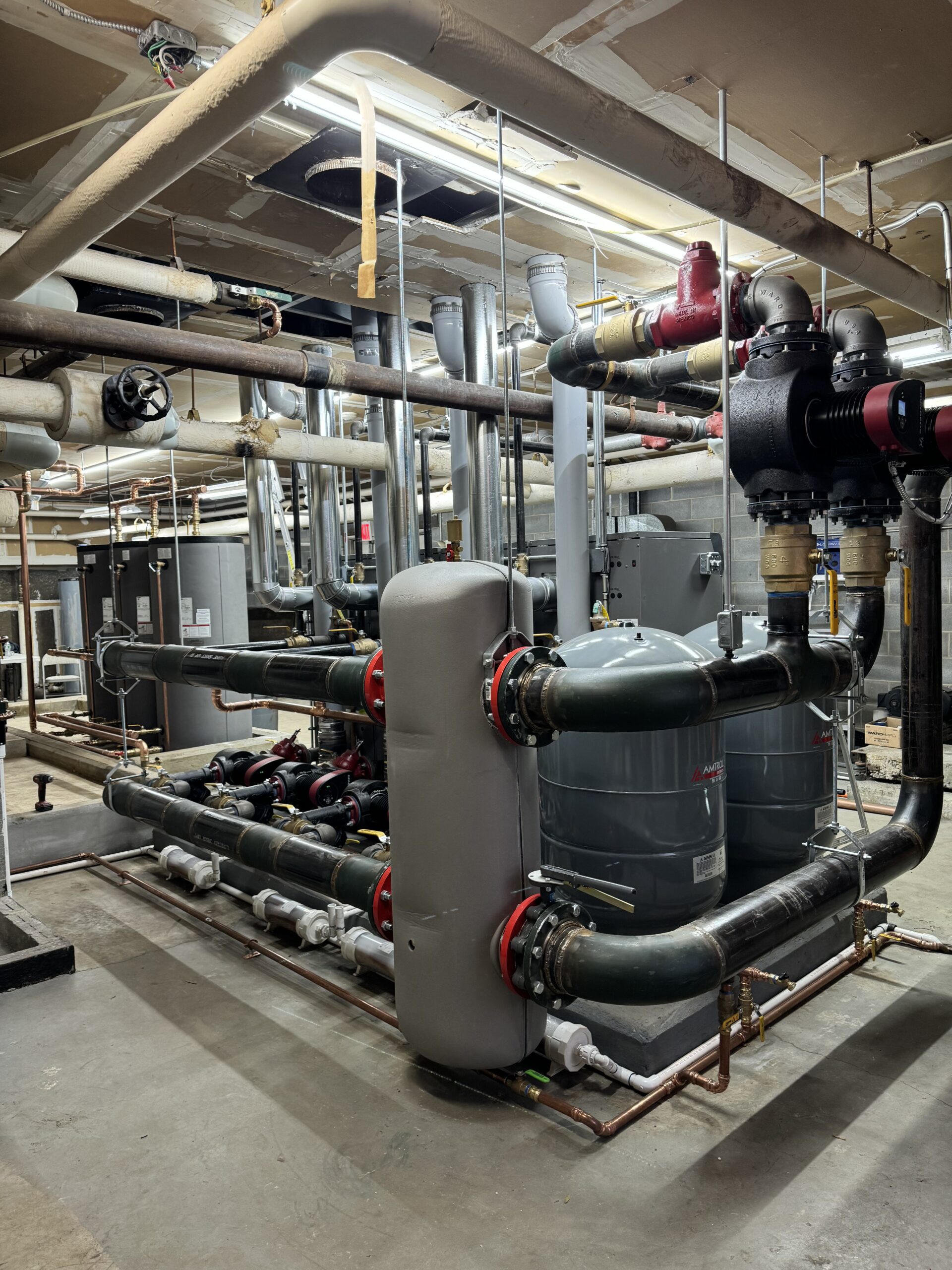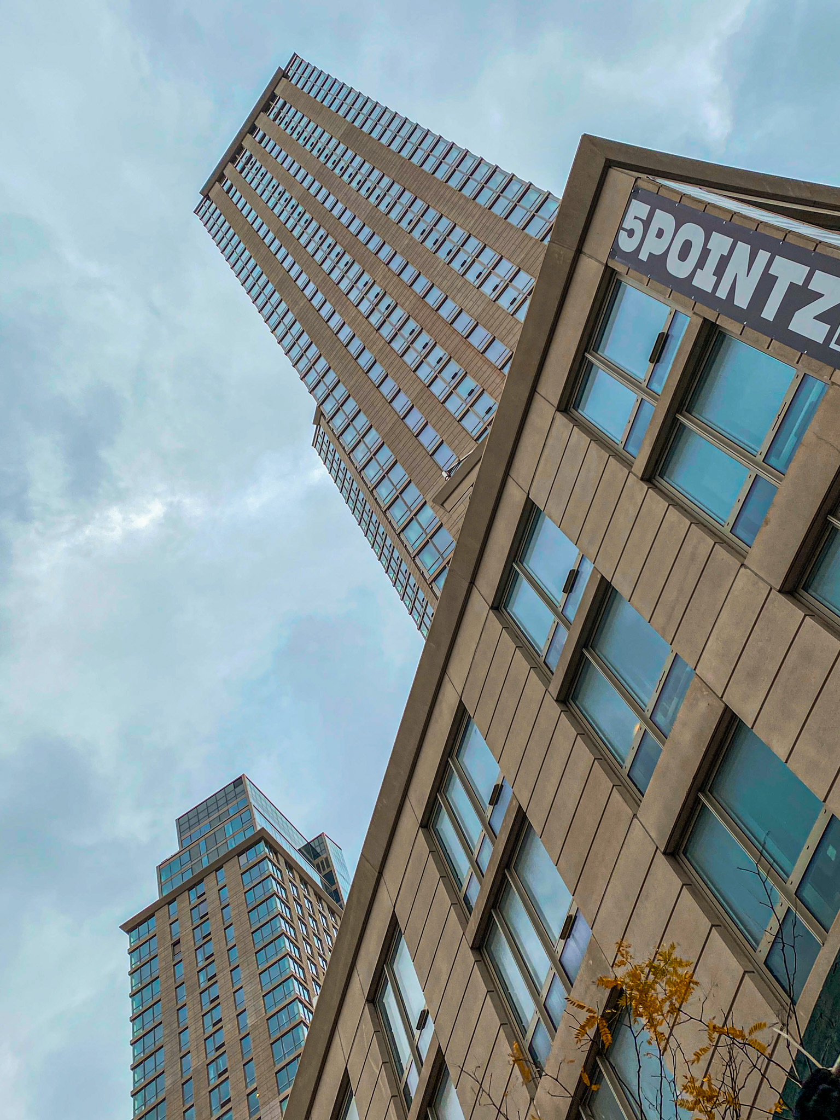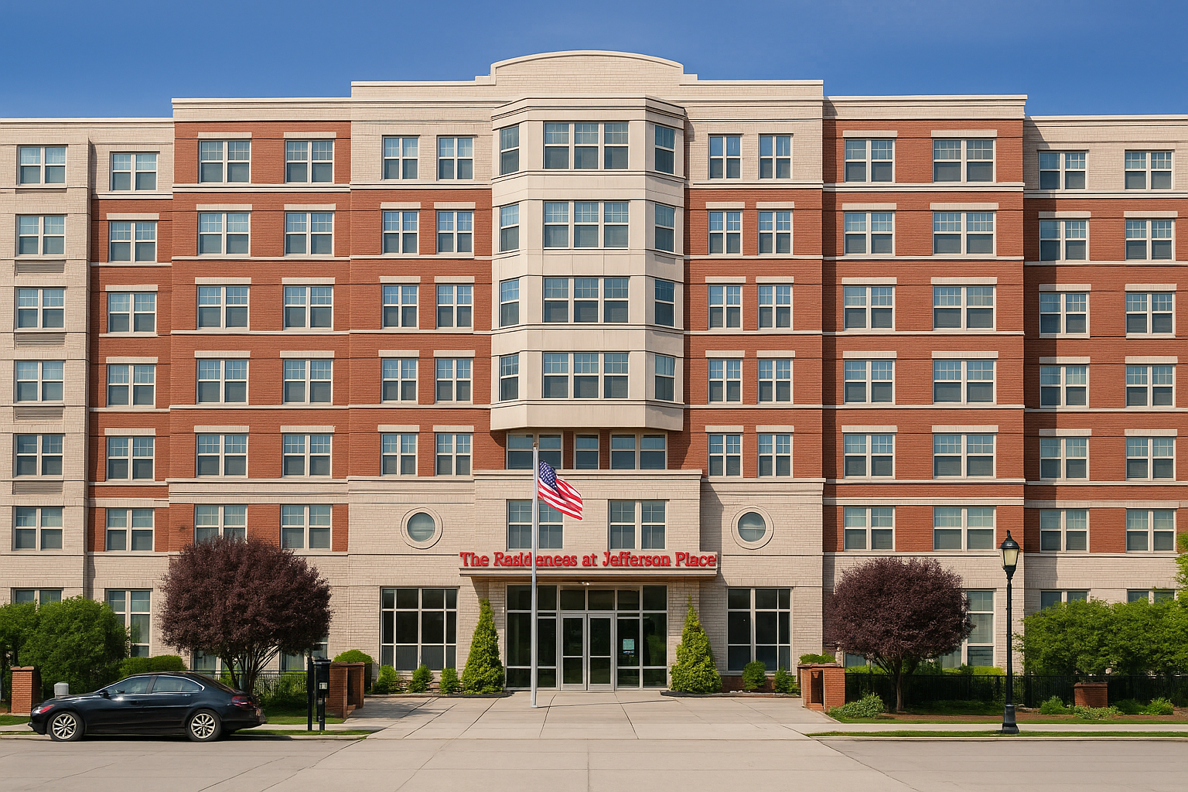520 East 72nd Street
Charles H. Greenthal
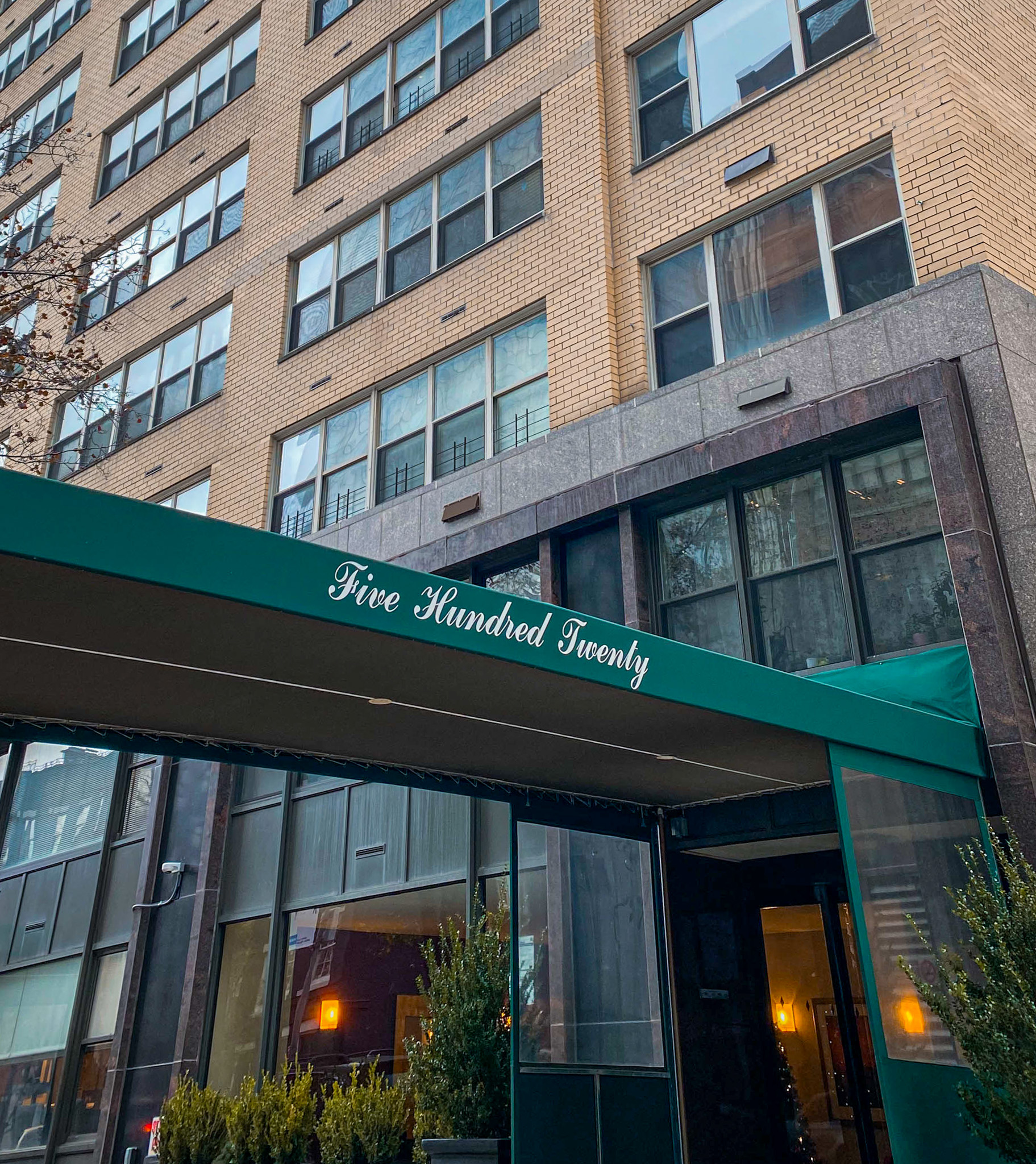
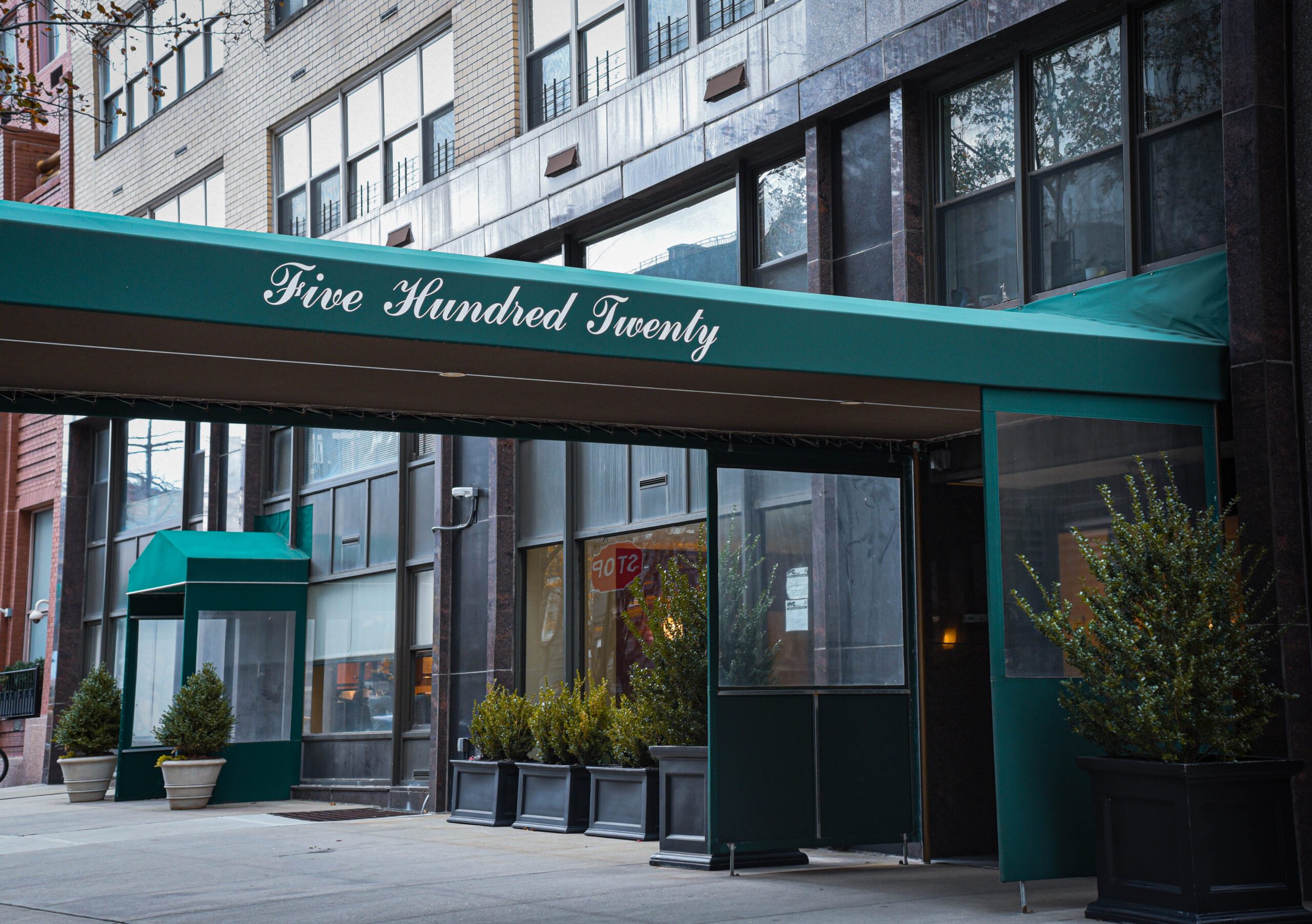
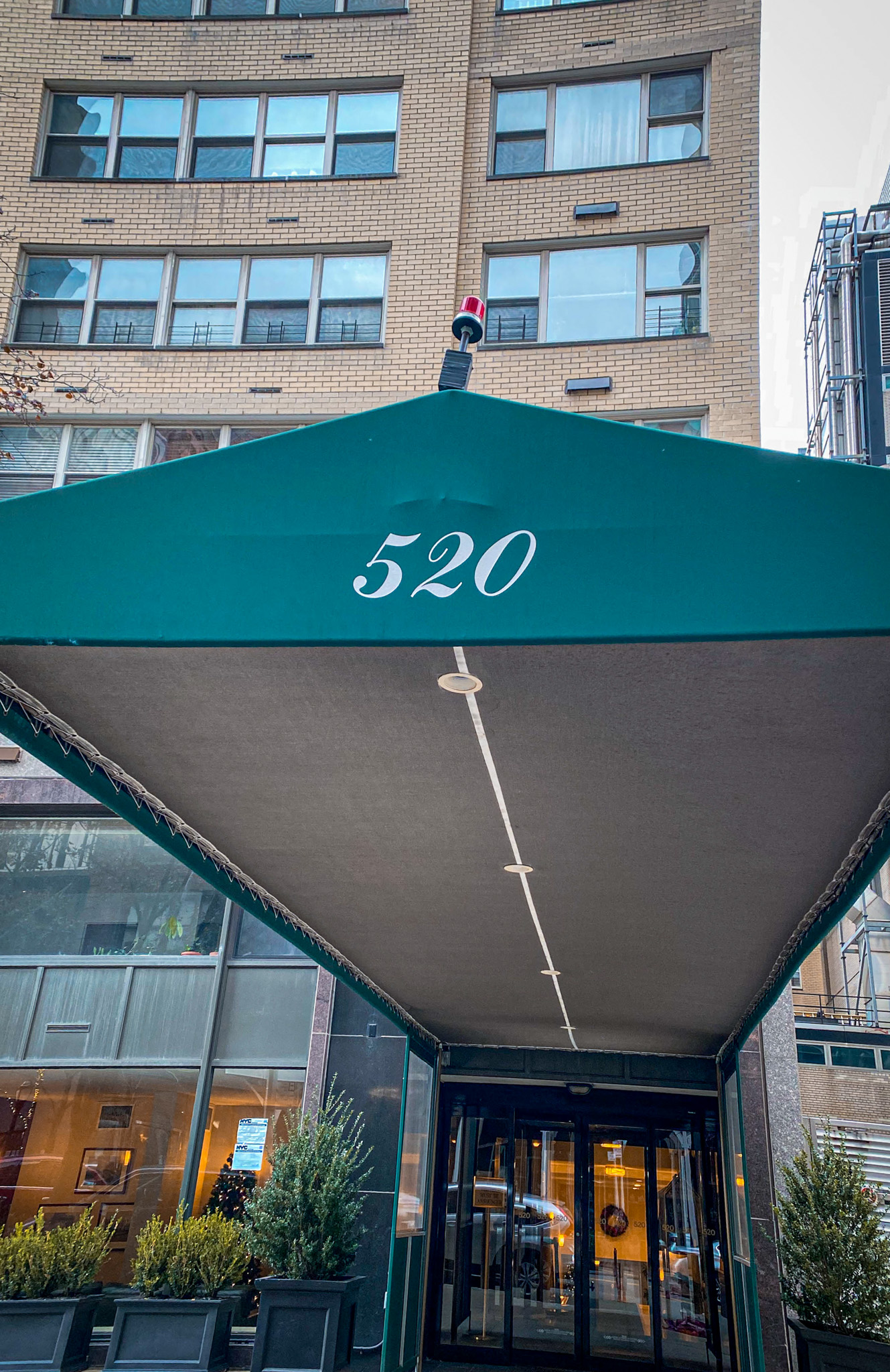
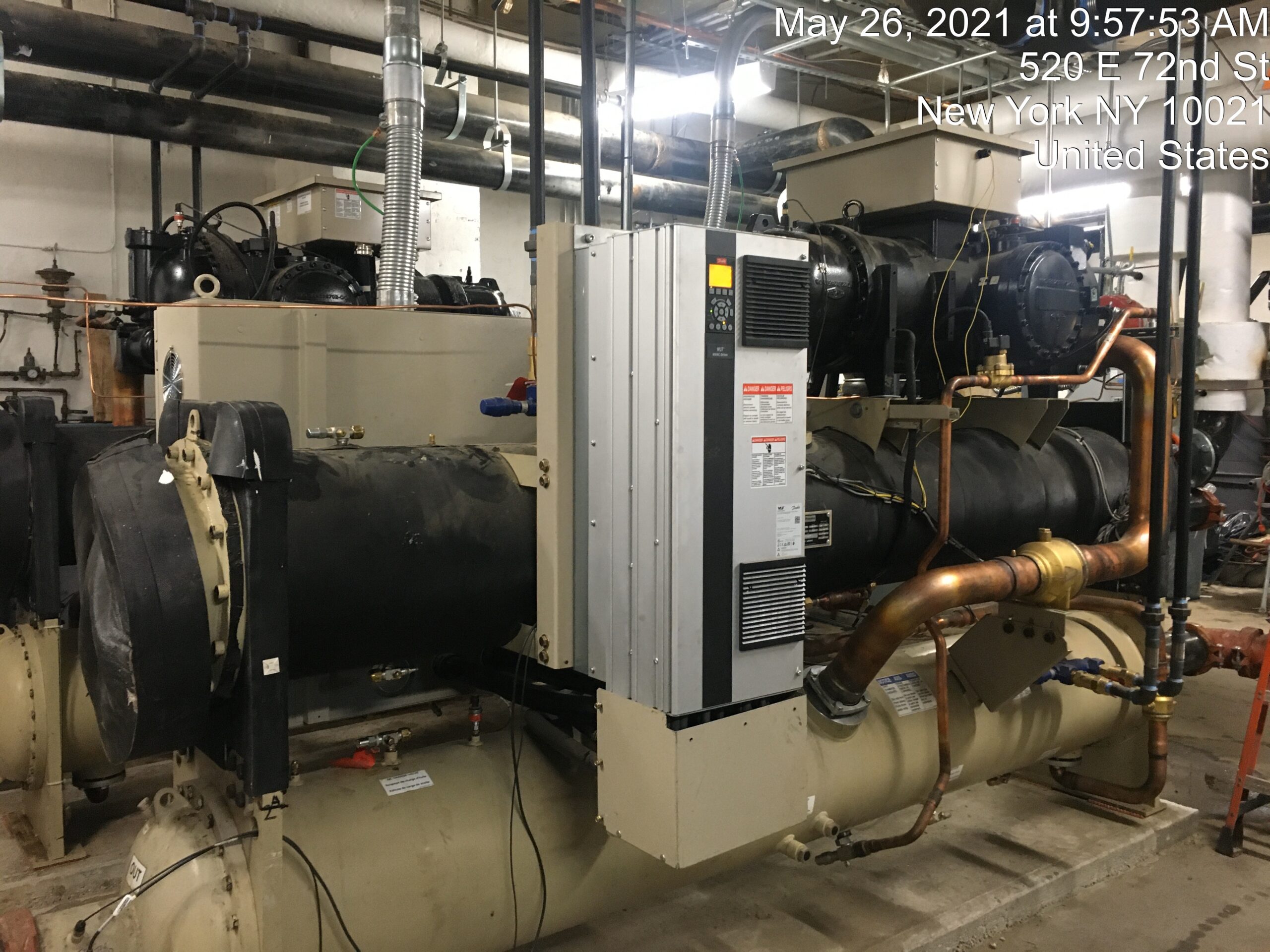
Project description
520 East 72nd Street consists of a 192,939 SF, building with an 18 story tower on 72nd Street and a 13 story tower on 71st Street. There are 252 residential units. Originally constructed in 1964, the Hospital for Special Surgery occupies approximately 5,000 SF of one floor of the building while most of it remains a multifamily co‐op. The base building mechanical systems consist mainly of a 280 ton Trane steam absorption chiller that delivers chilled water during the cooling season and a cooling tower for heat rejection.
DM Engineering was engaged by the property manager to provide a cost-effective and reliable engineering solution. The design encompassed the removal of the existing system and installation of (2) new chiller double compressor Daikin Magnitude magnetic bearing centrifugal chillers–which proved to be extremely energy-efficient with excellent part-load performance. Additionally, DM designed the upgrade to the heating hot water system and the integration of all the systems into a new building management system.
The project also included a rigging path to the basement. DM Engineers worked with the manufacturer and structural engineer to customize the tubes in order to rig the equipment.
The electrical engineering scope of work included the service request for a new feed from Con Edison, demolition all feeders serving existing chillers, and replacing them with a new service and transformer to accommodate the new equipment load.
-

COMPLETION DATE
Summer 2021
-

CLIENT/COMPANY NAME
Charles H. Greenthal
-

PROGRAM
High Rise Commercial
-

FIRM ROLE
Mechanical, Electrical, Plumbing, Construction-Management.


