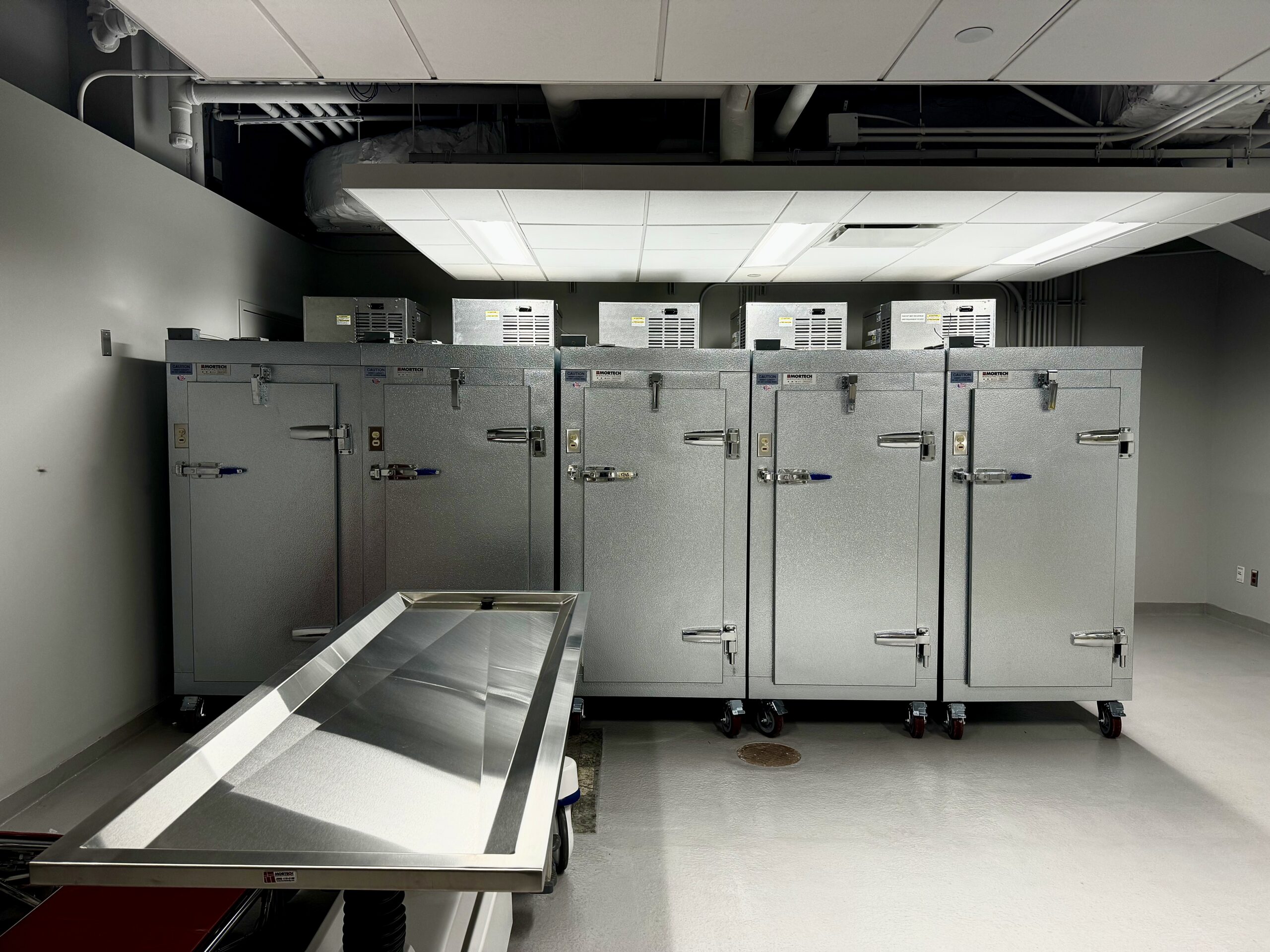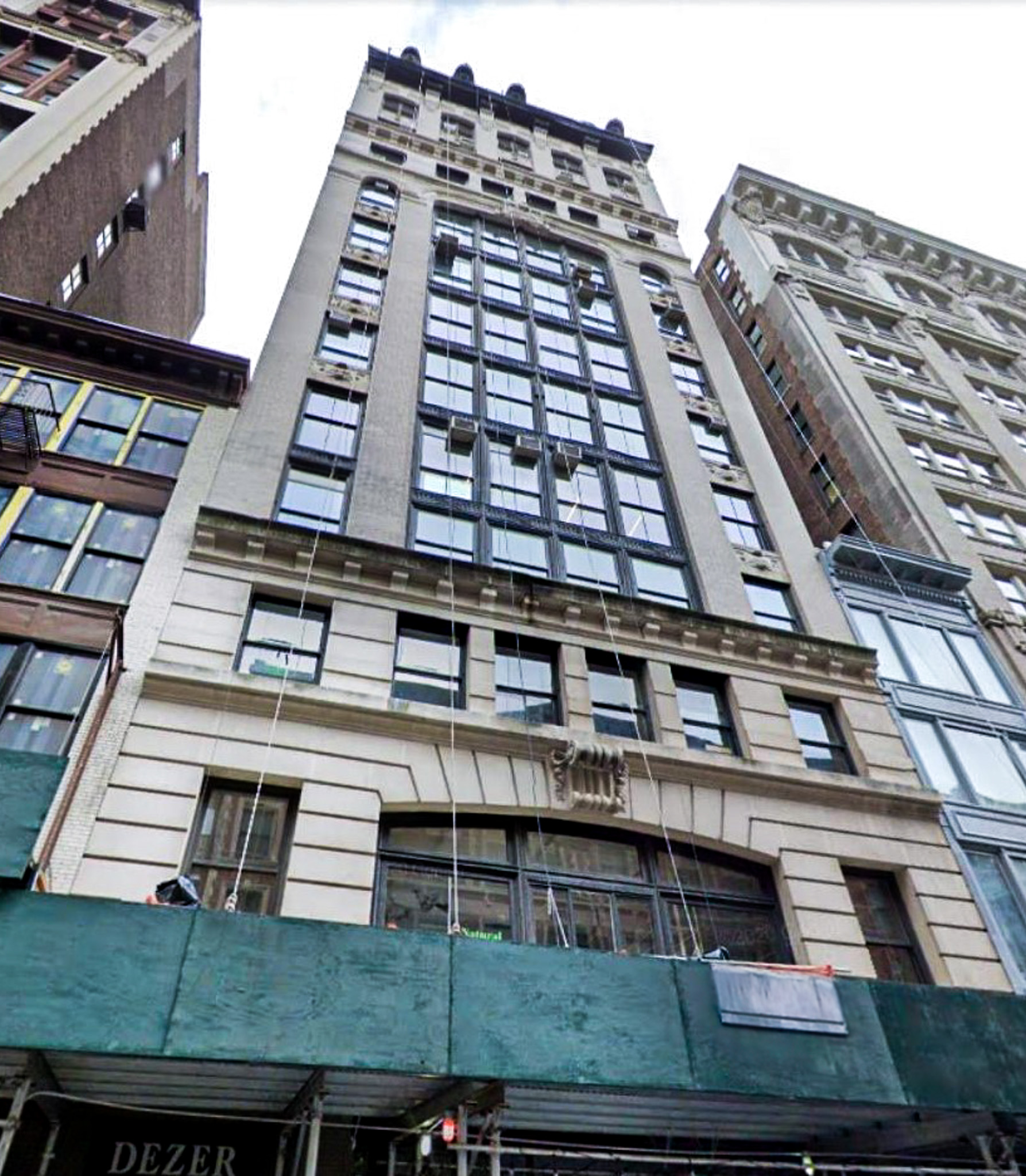
Mechanical, Electrical & Plumbing Design
HVAC, Building infrastructure systems, utility systems, building management systems, sustainable design, building power distribution power generation plants, grounding systems domestic water storm and sanitary sewer systems, natural gas services, compressed air and vacuum systems, specialty process and gases.
Related Projects

Healthcare
Morgue Renovation
Healthcare
Morgue Renovation
Columbia University Irving Medical Center
DM Engineers assumes the role of the client's technical authority, initiating commissioning services from the design phase through the Occupancy Phase. CUIMC's engagement of DM Engineers under-scores its commitment to project success.

Education
48W 21st Street - HVAC Upg
Education
48W 21st Street - HVAC Upg
New York University
Stonestreet Studios, a film and media production facility affiliated with New York University (NYU), undertook an upgrade of its existing HVAC systems to improve indoor comfort, reliability, and compliance with current energy standards. The project involved the replacement of outdated mechanical systems serving classrooms, studios, offices, and support areas within the building located at 48 West 21st Street in Manhattan.

Healthcare
Medical Surge Floor Renovations
Healthcare
Medical Surge Floor Renovations
Cosentini Consulting Engineers
Interfaith Medical Center has successfully completed a significant renovation project that spanned the 2nd, 3rd, and 4th floors of the Main Building. This transformation was a vital component of One Brooklyn Health System's broader initiative to enhance the healthcare facility.

