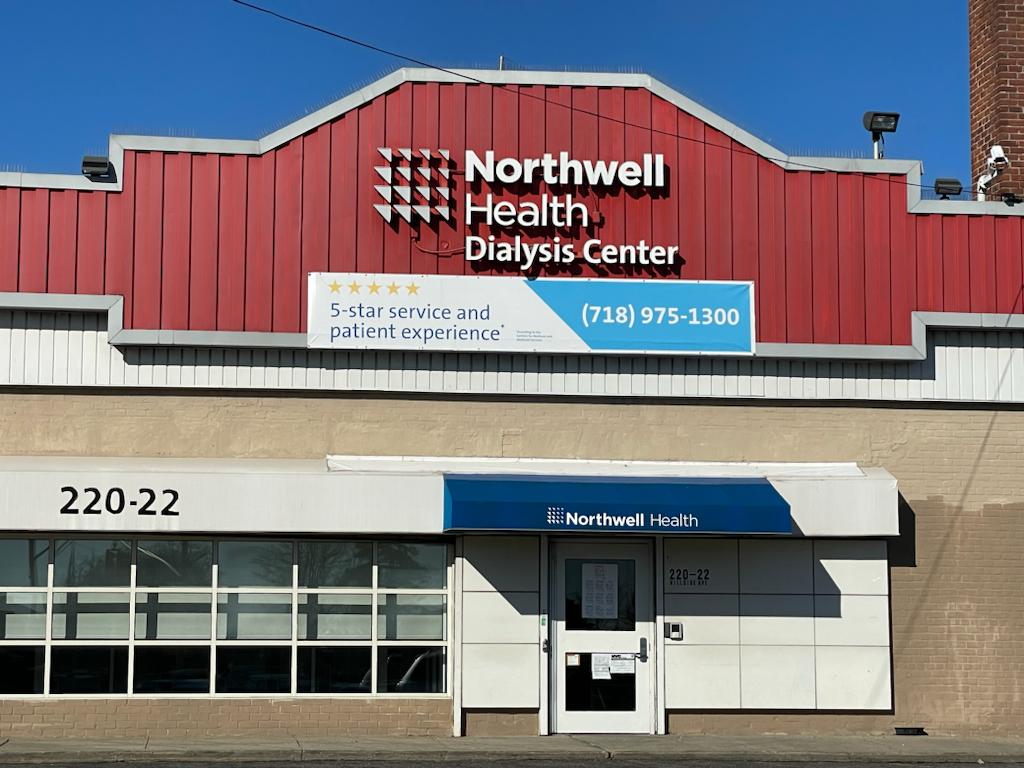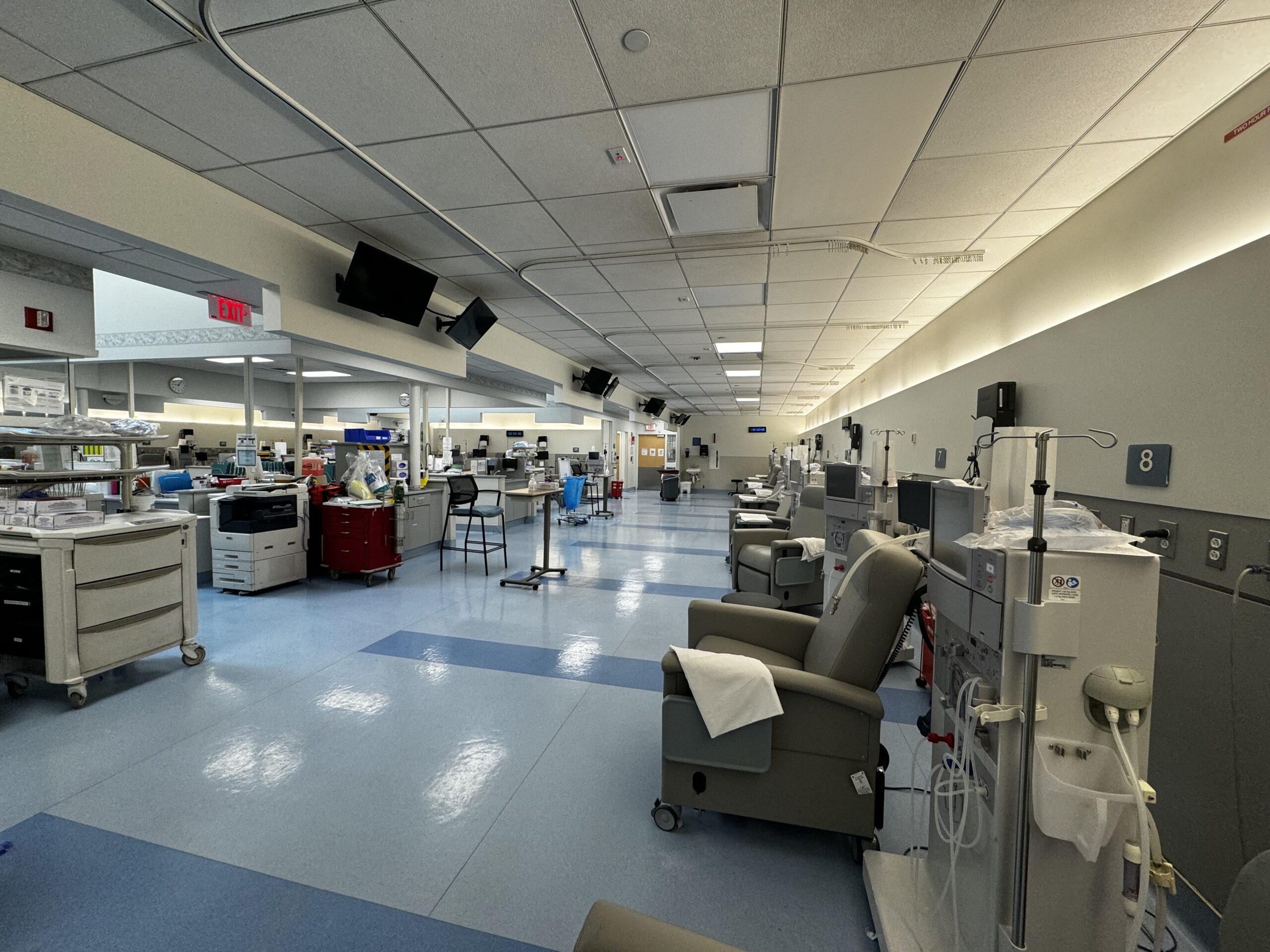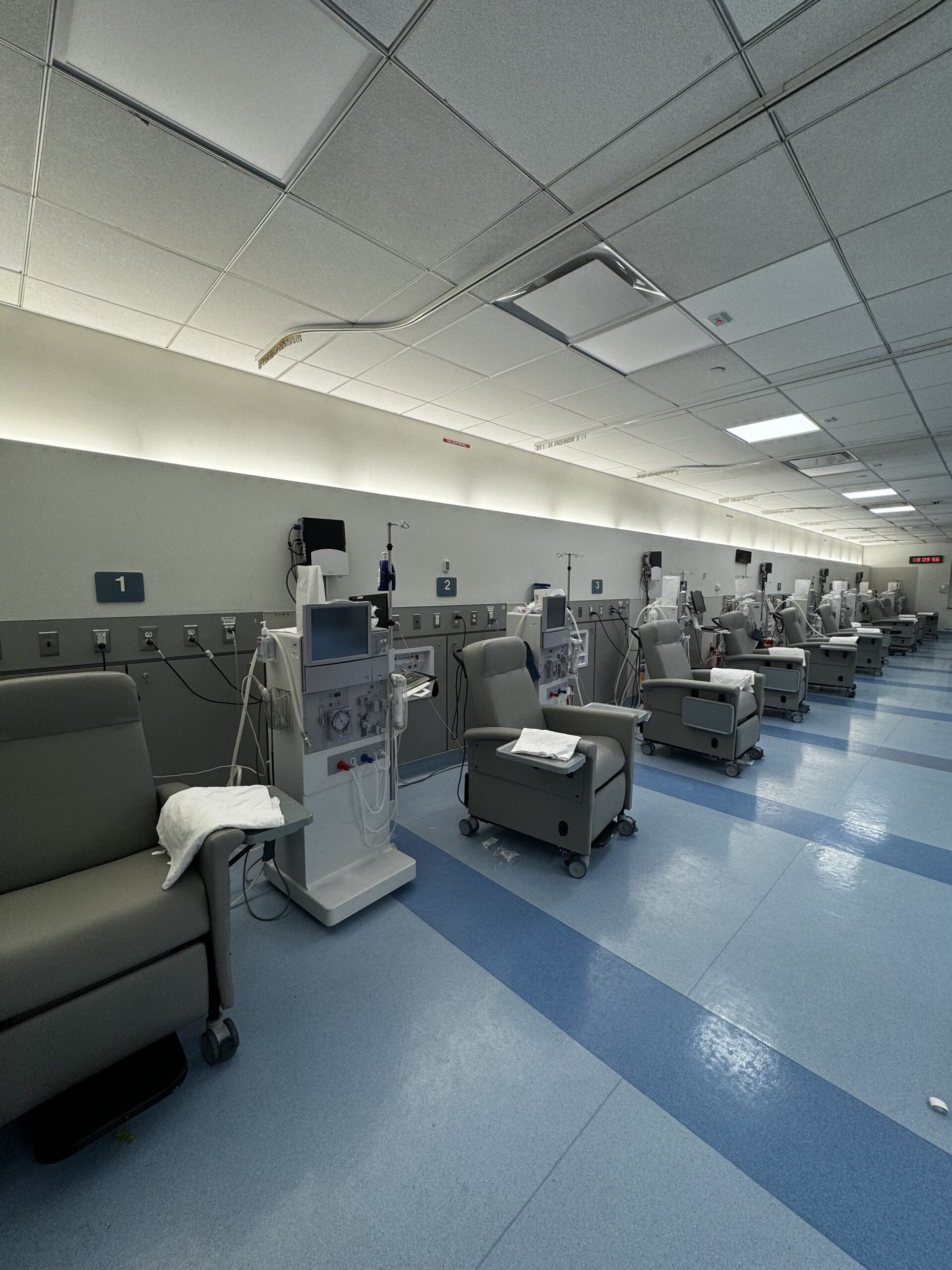Reverse Osmosis System Replacement
Northwell Health



Project description
DM Engineers initiative involved the comprehensive replacement of the aging and malfunctioning Reverse Osmosis (RO) system, piping, and drainage infrastructure serving all dialysis stations. The goal was to enhance system performance, ensure optimal functionality, and deliver safe, high-quality care to dialysis patients. The meticulous approach undertaken ensures compliance with industry standards. The phased strategy includes establishing a temporary system for uninterrupted clinic operations, followed by the installation of new RO piping and plumbing. Subsequent stages involve installing the new RO system, connecting newly installed piping, and commissioning the entire system. This crucial undertaking is imperative for maintaining operational efficiency and meeting regulatory standards, particularly as the Dialysis center is designated as an article 28 space.

