Building Fit-out
KIPP Charter Schools
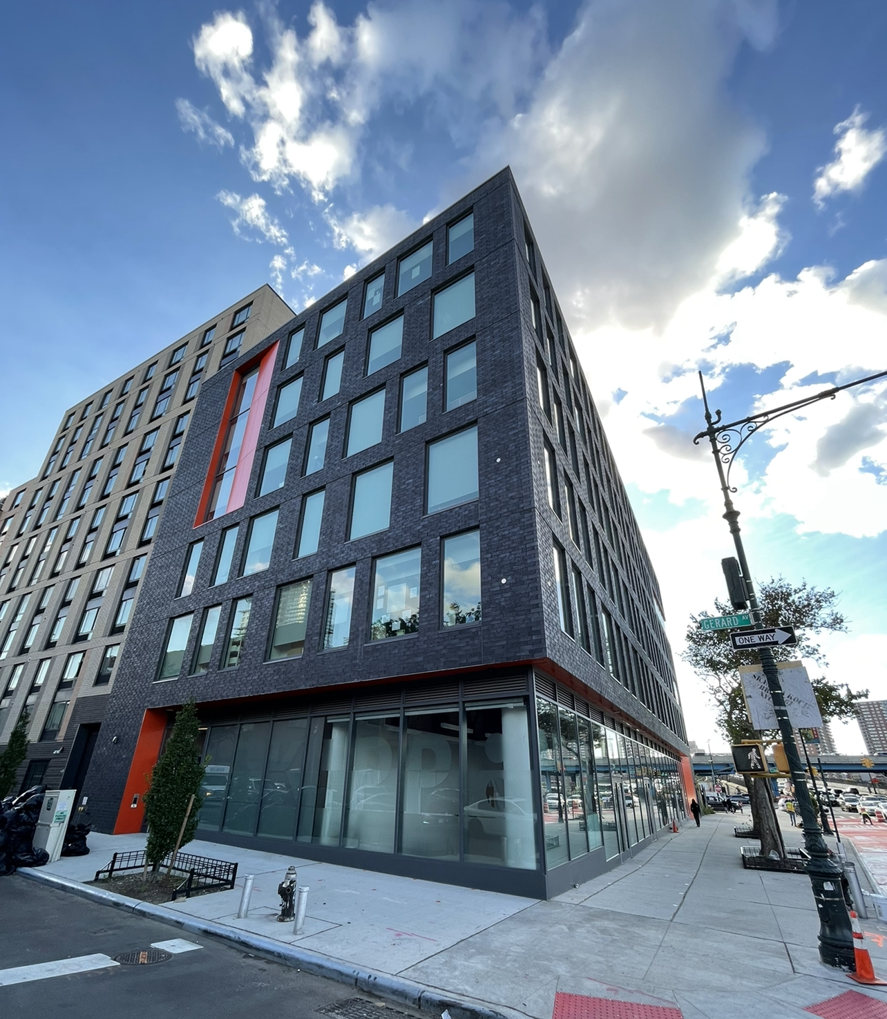
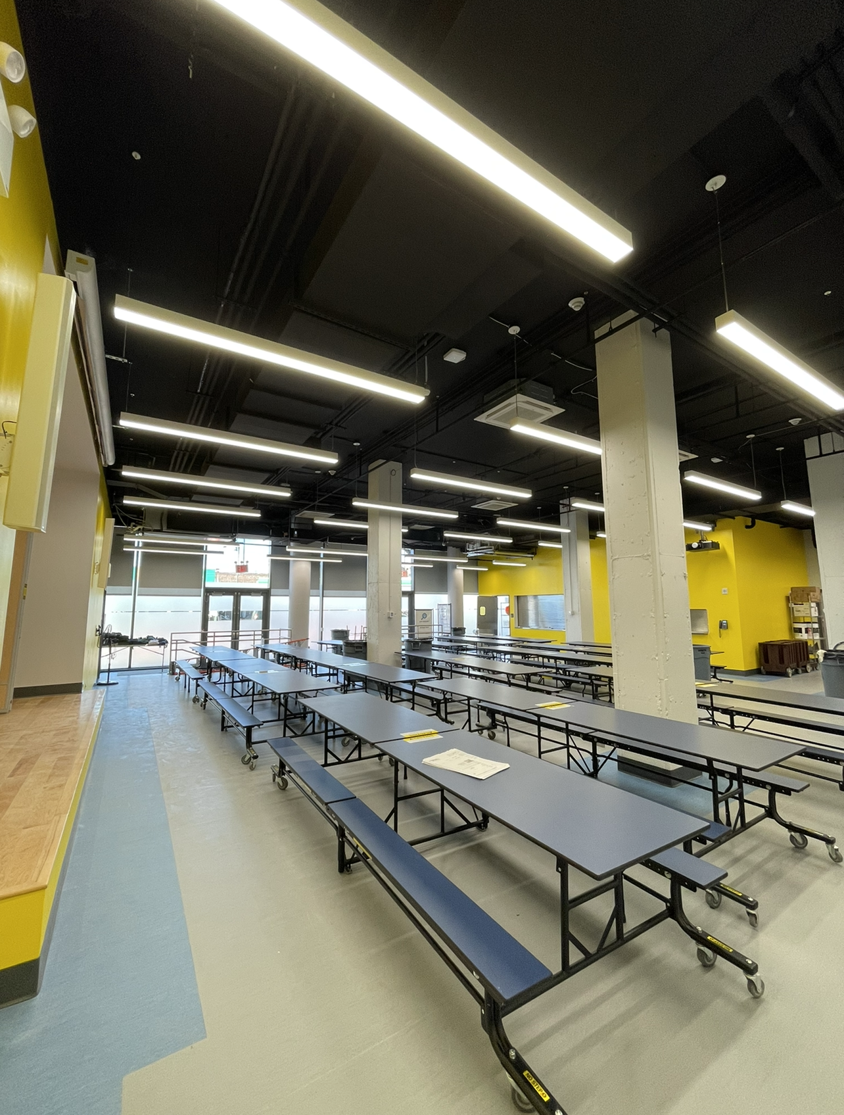
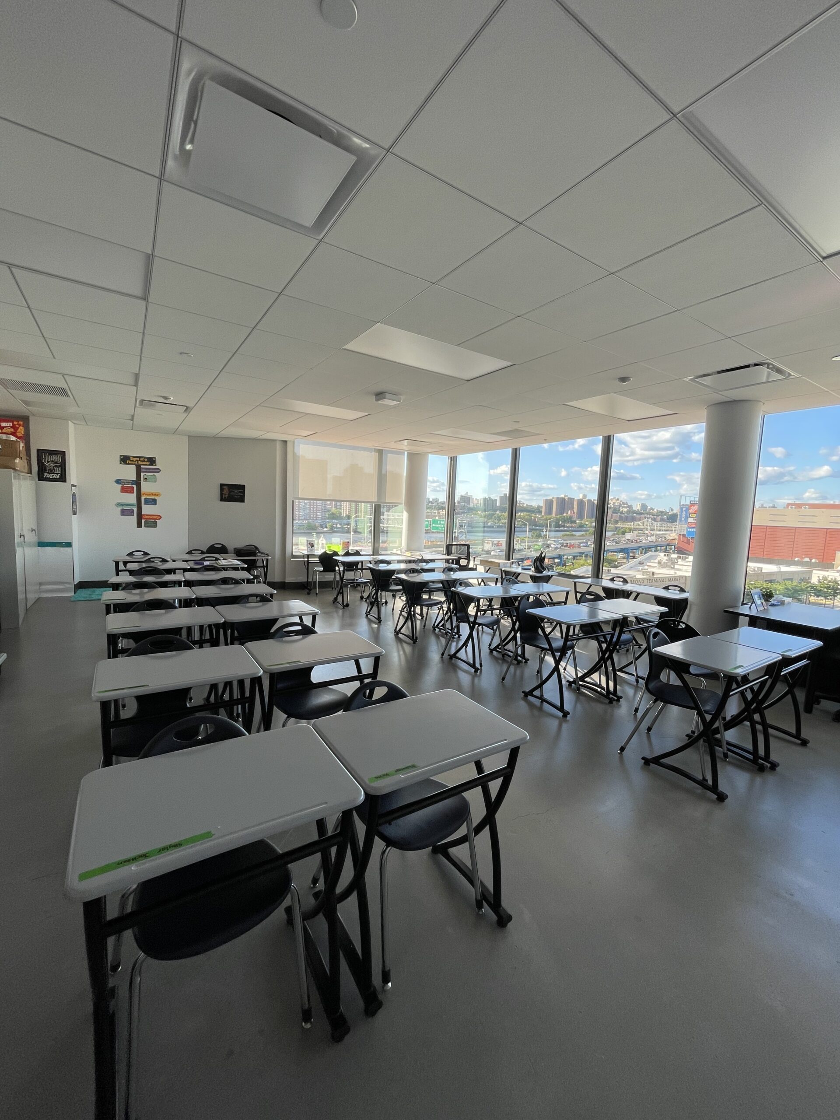
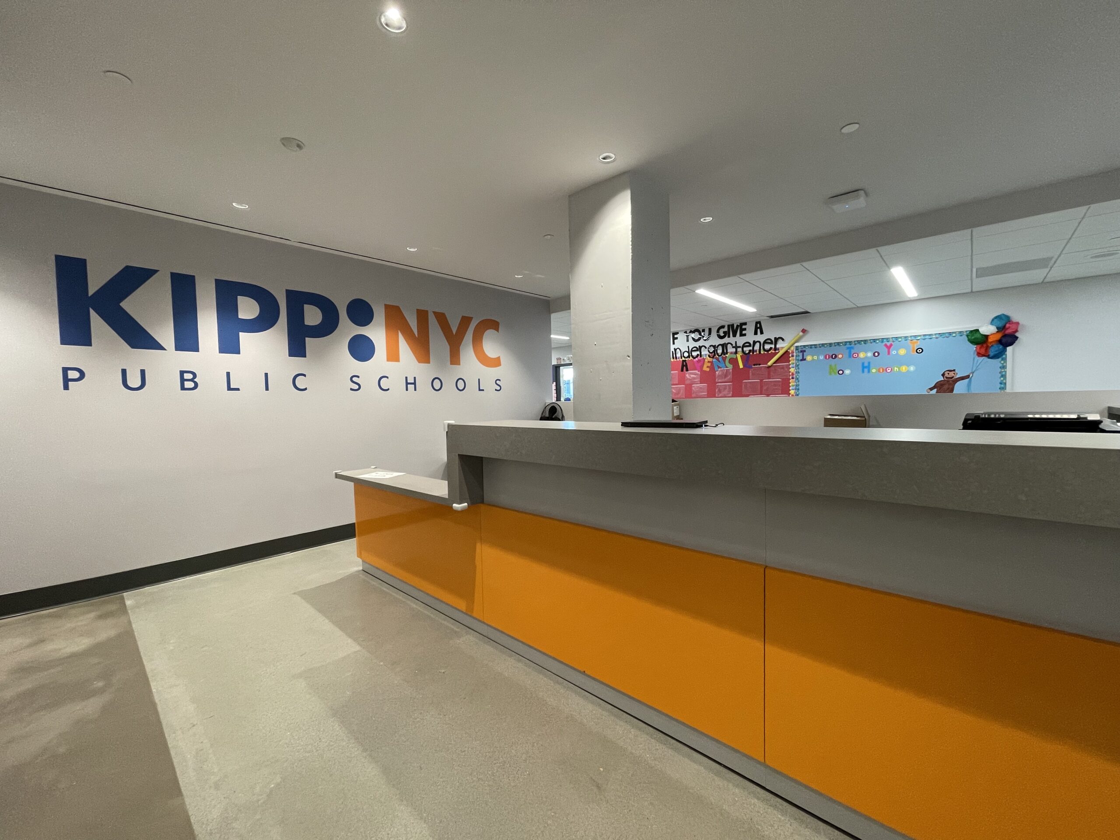
+3 imágenes
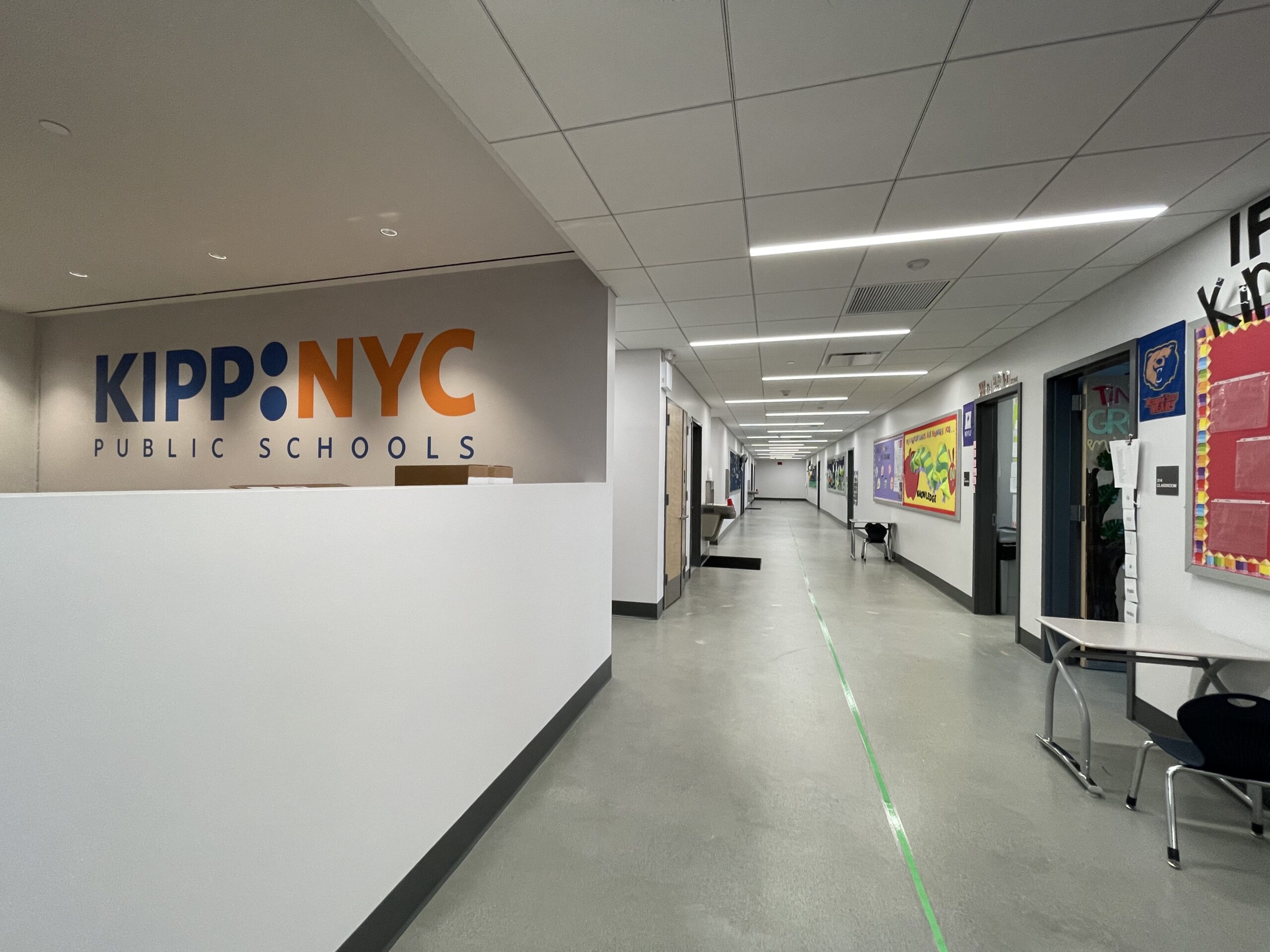
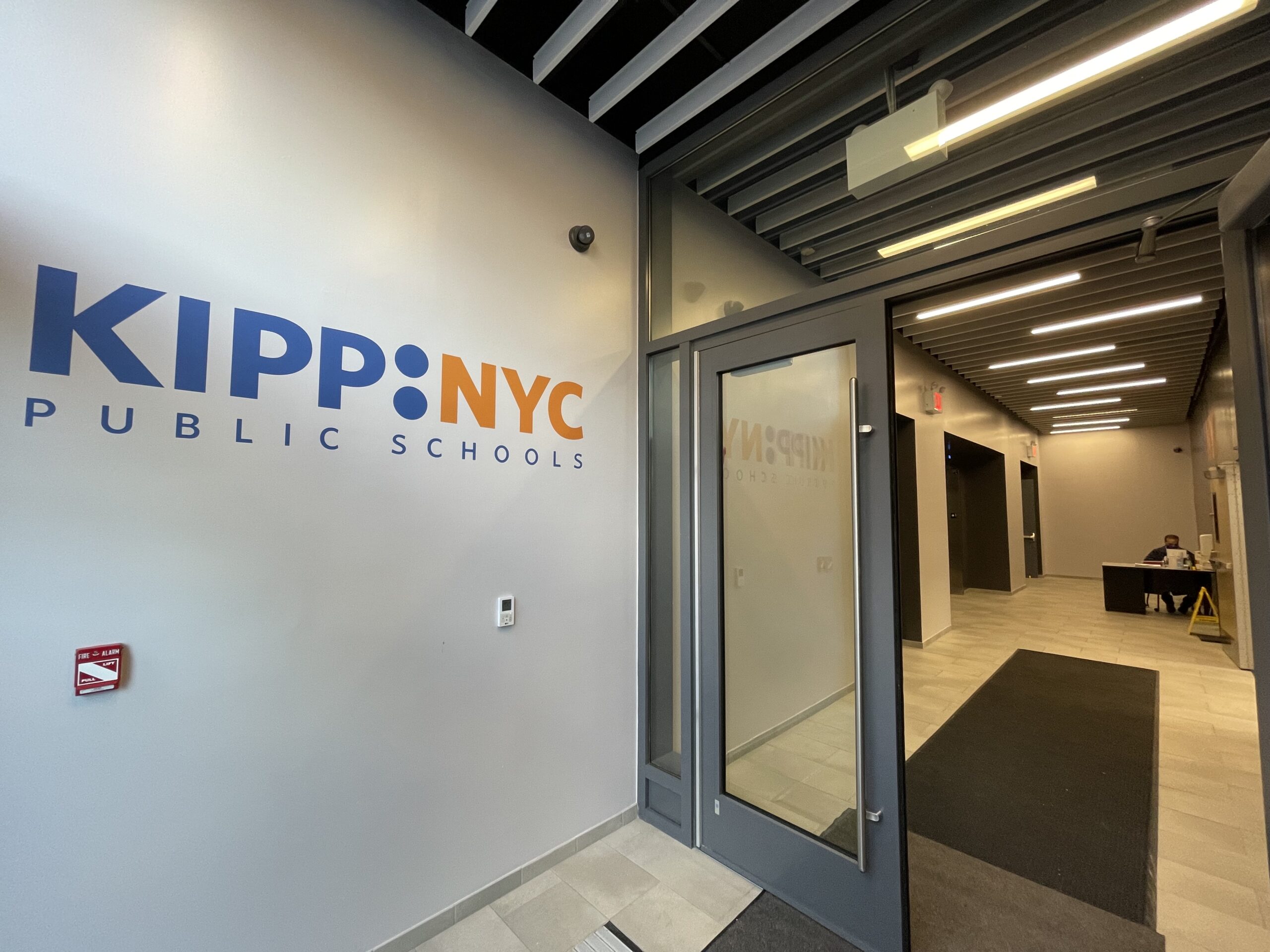
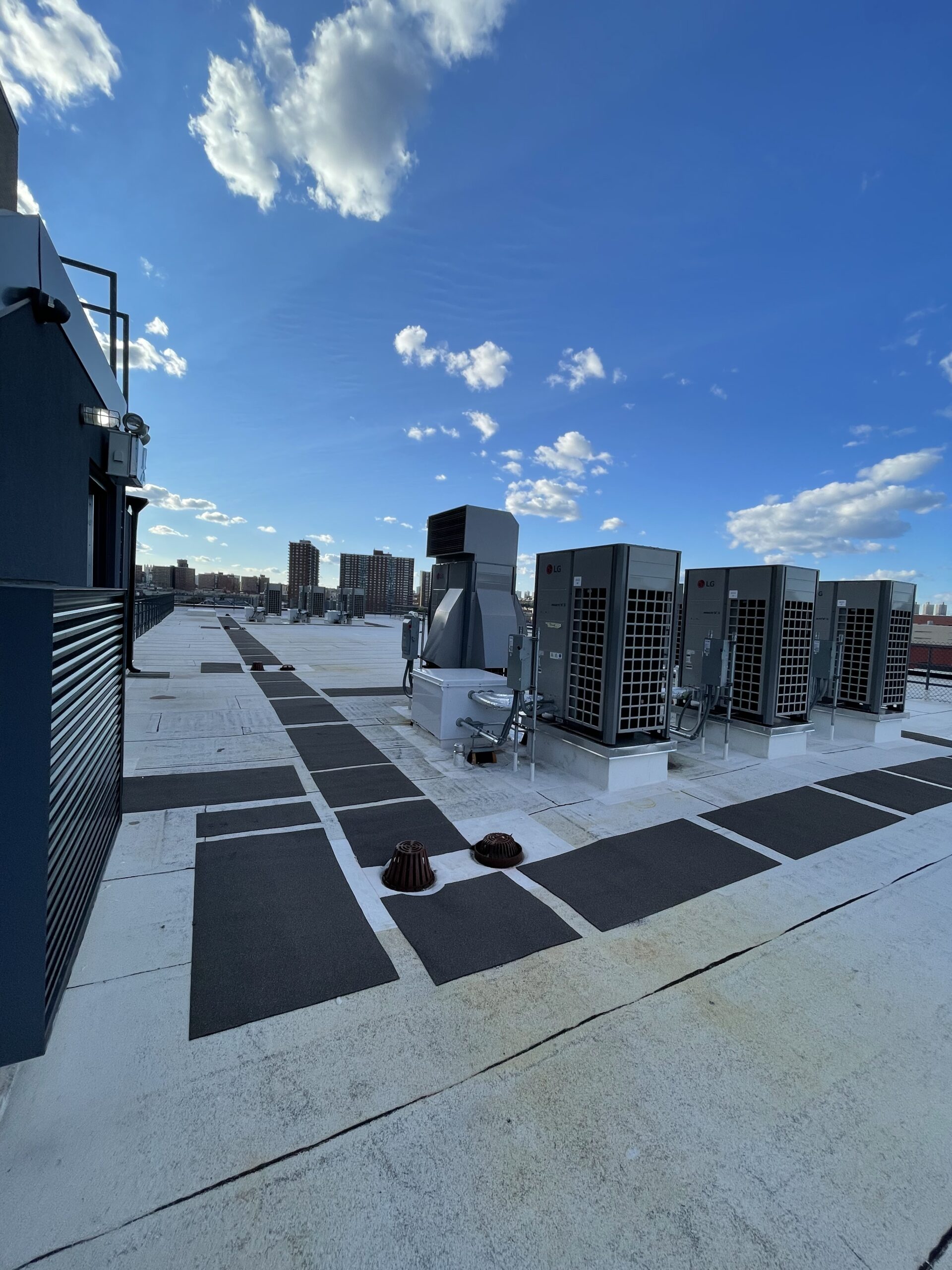
Project description
The KIPP School, a charter school serving grades 1 through 6, is part of the KIPP network of tuition-free schools operating independently of the city Department of Education. The project involved a complete fit-out of a 6-story building, covering approximately 34,240 gross square feet. The facility includes various spaces such as a cafeteria, exercise room, classrooms, computer rooms, specialized laboratory classrooms, and administrative areas.
DM Engineers played a crucial role in the commissioning of all Mechanical, Electrical, and Plumbing (MEP) disciplines for this project. The scope of commissioning encompassed a wide range of equipment and systems, including building exhaust fans, electric fine tube radiators, condensate pumps, electric duct heaters, Air Conditioning Units (VRF), dedicated outdoor air conditioning units (DOA), Computer Room Air Conditioning Units, heat recovery boxes, lighting and lighting controls, electrical panels, the domestic water system, sewage system, and building automation systems.
DM Engineers joined the project team prior to the construction phase and worked collaboratively to ensure the successful execution of the project within the planned six-month timeframe. This involvement included the development of a comprehensive commissioning plan, as well as the creation of pre-functional and functional checklists. During the construction phase, our team established construction checklists and pre-functional and functional testing forms, conducted equipment installation verification to align with design specifications, documented any construction issues using Facility Grid Software, and witnessed hydrostatic tests and duct leakage tests.
As the project moved into the turnover phase, DM Engineers facilitated training sessions and ensured that all required project documentation was delivered in accordance with the project owner’s specifications. This comprehensive approach to commissioning contributed to the successful implementation of the MEP systems at the KIPP School, ensuring that the facility operates efficiently and effectively to support the educational needs of its students and staff.

