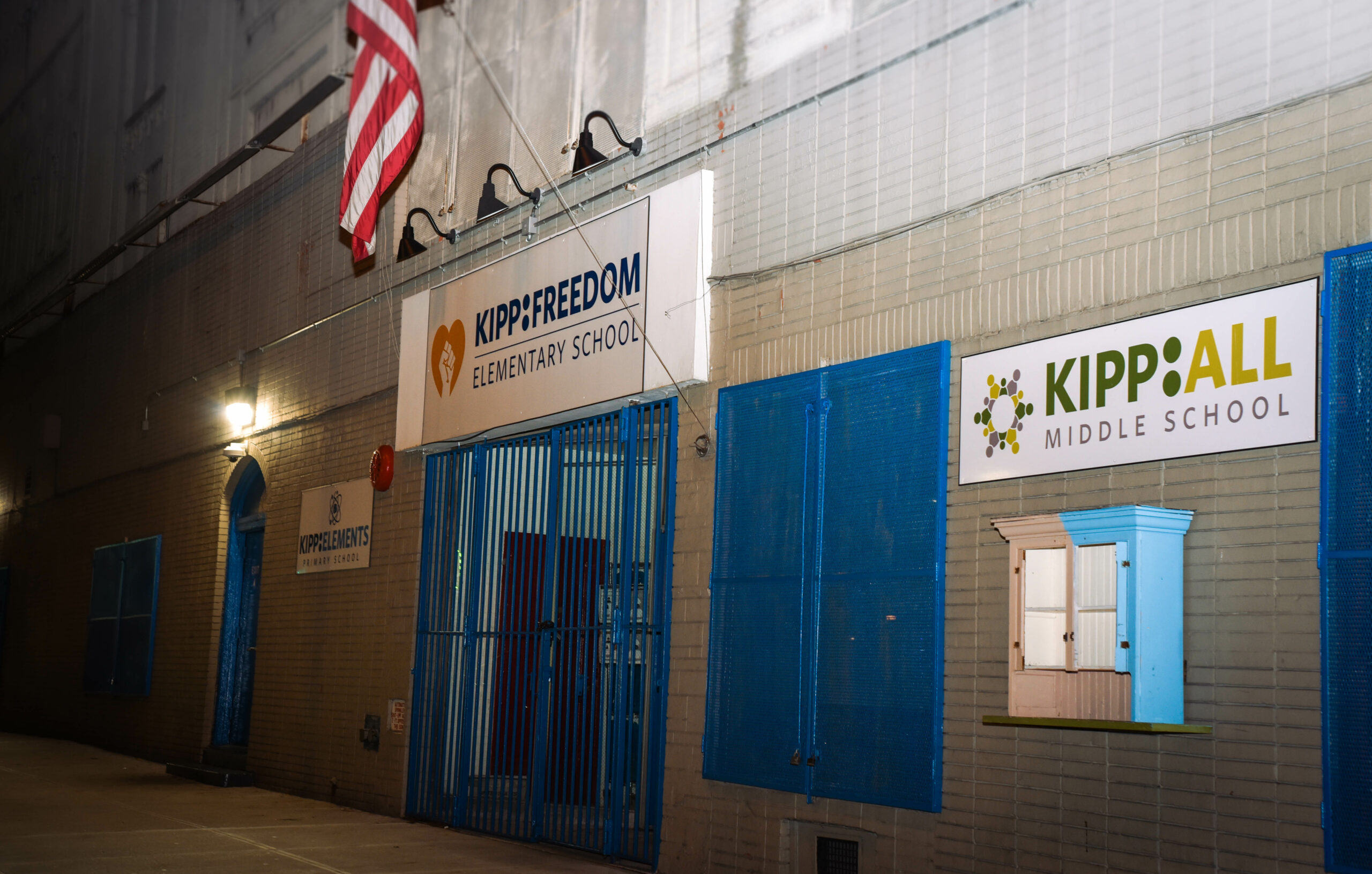Air Handling Unit Replacement
KIPP Academy

Project description
DM Engineers PLLC was engaged by KIPP Academy Elementary School to provide construction documents for a critical project involving the replacement of all air handling units (AHU) serving this 35,000 square-foot educational facility.
The scope of mechanical design services included a meticulous verification of ventilation requirements, conducting heating and cooling load calculations, and carefully selecting the necessary heating elements for the AHUs serving various areas within the facility, including the cafeteria, offices, classrooms, and common spaces.
The plumbing design aspect of the project involved the re-routing of natural gas piping to ensure compliance with the current New York City building code. Additionally, DM Engineers collaborated with the architect to determine the appropriate rating for the natural gas piping, ensuring that safety standards were met. In total, approximately 100 tons of cooling capacity were replaced in the facility, significantly enhancing its HVAC infrastructure.
Throughout the construction phase, DM Engineers provided valuable support and oversight, ensuring that the project was executed smoothly and in accordance with the design specifications. This included working closely with the facility during construction execution and assisting with the New York City Department of Buildings (DOB) close-out process.
The successful completion of this project has undoubtedly improved the overall functionality and efficiency of the HVAC systems at KIPP Academy Elementary School, providing a conducive environment for learning and enhancing the comfort and well-being of students, faculty, and staff.

