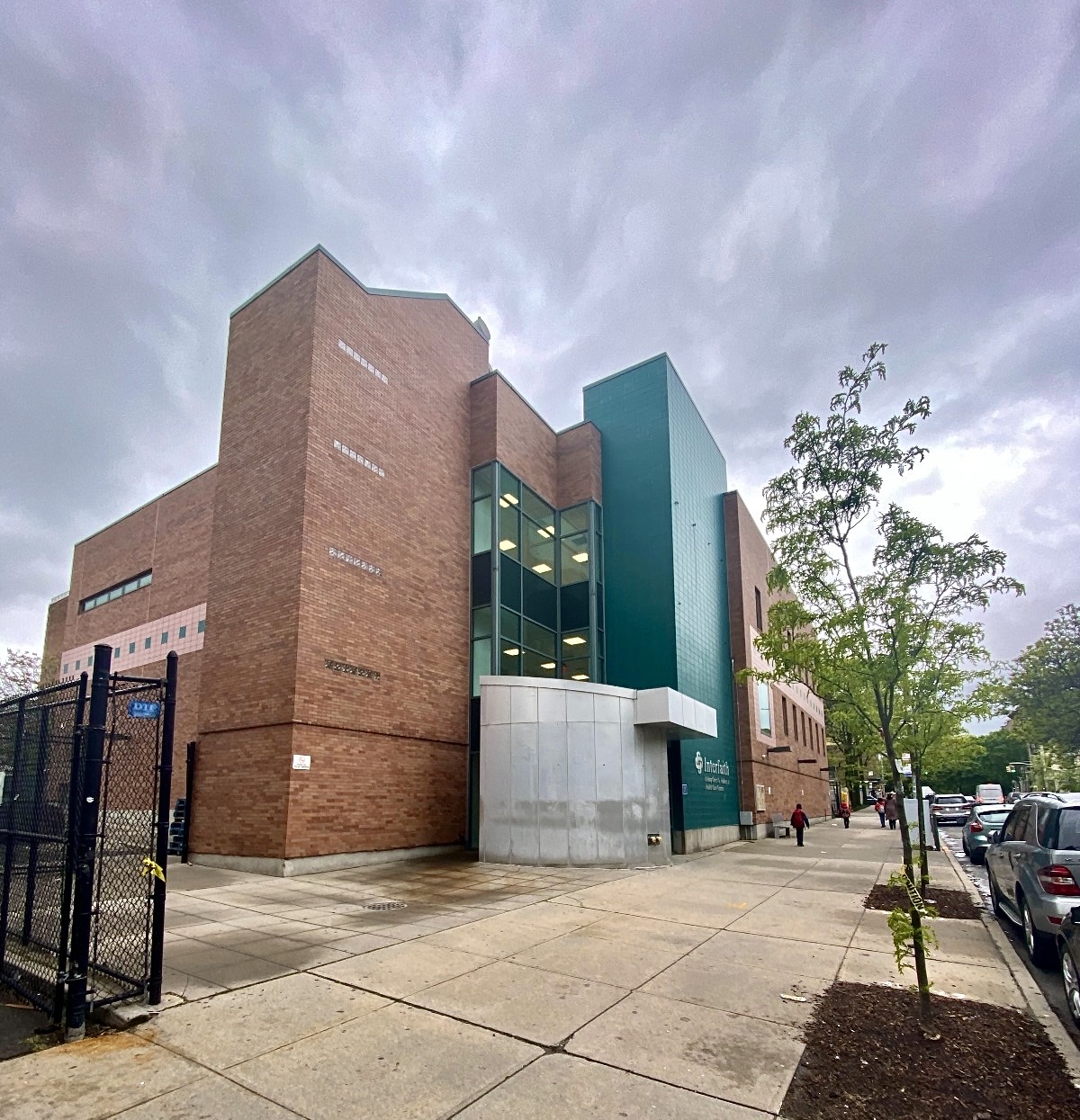Bishop Radio MEP
One Brooklyn Health System

Project description
Bishop Walker, situated within One Brooklyn Health System (OBHS), is presently in the process of renovating a section of around 2,000 Gross Square Feet within the first-floor radiology suite. This renovation encompasses the upgrade of two X-ray rooms with state-of-the-art imaging equipment, along- de adjustments being implemented to enhance the functionality of the mammogram, ultrasound, and office areas. The MEP design for the necessary spatial reconfigurations has already been expertly crafted by DM Engineers, and the construction phase of the project is now in progress. OBHS aims to revamp roughly 2,000 Gross Square Feet of the current radiology suite on the first floor. This comprehensive renovation project encompasses the integration of advanced radiology imaging equipment into two out of the three X-ray rooms. Furthermore, it involves meticulous modifications to enhance the functionality and layout of the mammogram, ultrasound, and office spaces. Taking on the role of MEP engineers, DM Engineers are entrusted with designing the essential services required to seamlessly facilitate these spatial relocations.

