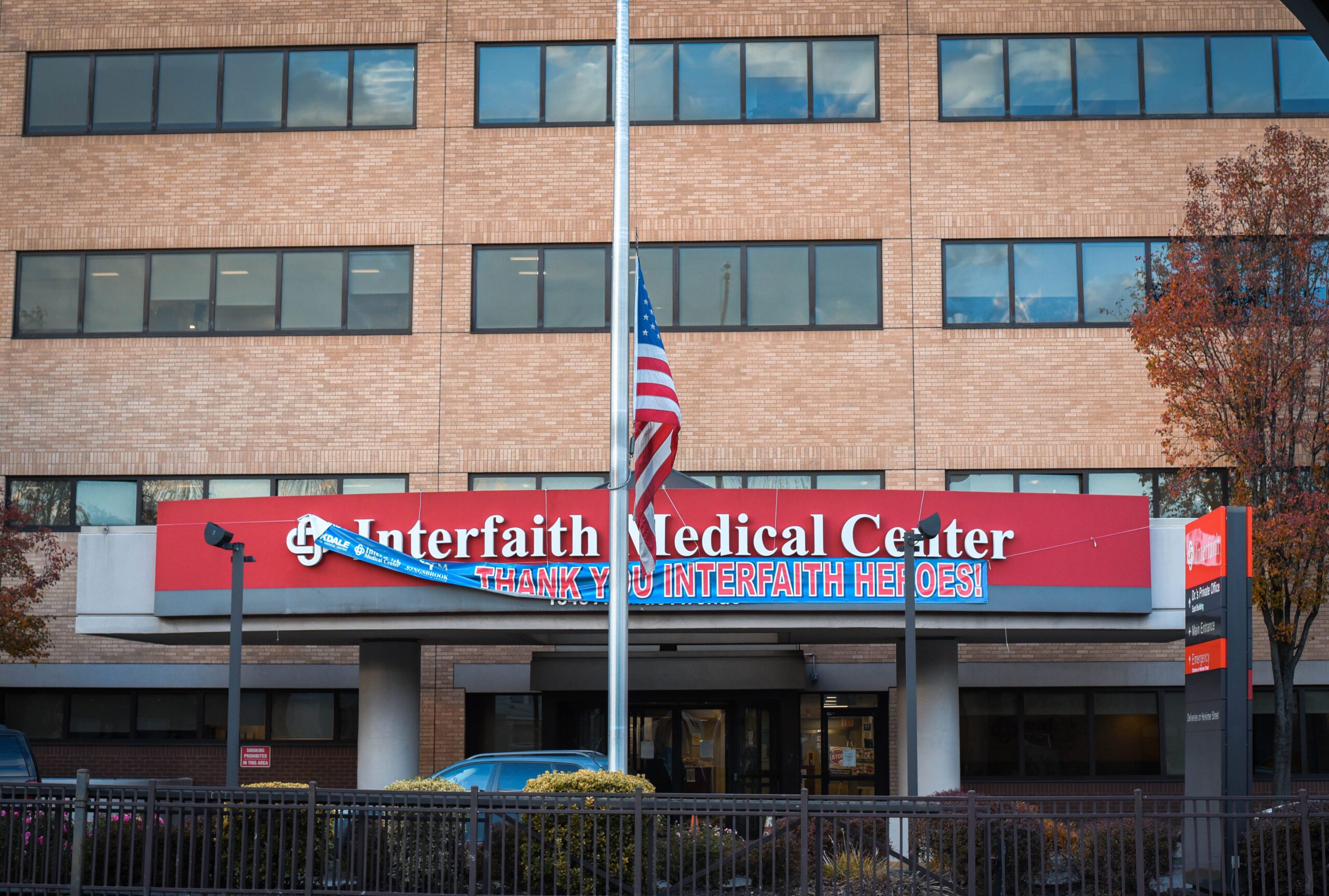8th Fl Behavioral Renovation
Interfaith Medical Center

Project description
DM Engineers served as the technical expert for the renovation of the One Brooklyn Health System (OBHS) Inpatient Behavioral Health unit on the 8th floor, a 24,000-square-foot space. The project was executed in two phases, with the west half of the floor completed first, followed by the east half. Our commissioning services began during the construction phase and continued through to occupancy, ensuring that all MEP/FP systems were upgraded and brought into compliance with current codes.
We commissioned key mechanical and electrical systems, including a 105-ton chiller (CH-1), two air handling units (AHU-1 and AHU-2), enthalpy recovery wheels, radiant heating panels, heat exchangers, condensate and HVAC pumps, and exhaust fans. In addition, we verified the performance of computer room AC units, active chilled beams (sampled at 30%), fire and smoke dampers, mechanical piping, and ductwork. Fire life safety systems were integrated, including fire protection piping, plumbing drainage, waste, vent, and domestic water systems. Our scope extended to medical gas systems, the building management systems (BMS) for listed equipment, electrical systems for both power and controls and the lighting and control systems for the space. DM Engineers ensured all systems were tested, documented, and operational prior to final occupancy, delivering a fully functional and compliant facility.

