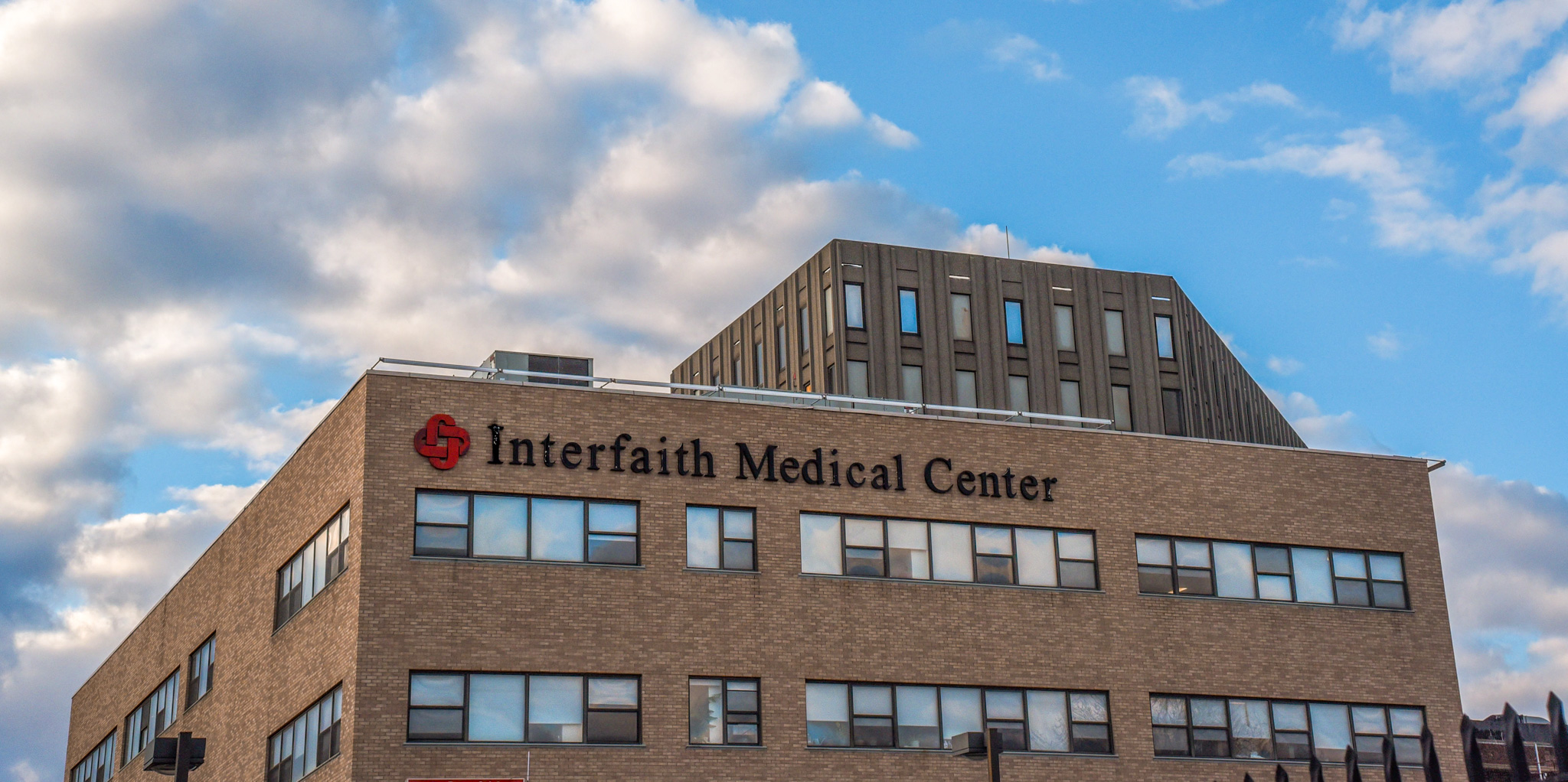Operating Room HVAC Upgrades
One Brooklyn Health System

Project description
One Brooklyn Health System (OBHS) successfully completed a critical HVAC infrastructure upgrade at Interfaith Medical Center (IMC) in Brooklyn. The project focused on enhancing systems serving the four operating rooms (ORs), pre-operative areas, and the air handling unit for the Central Sterile department.
The scope of work included the replacement and upsizing of two major air handling units, upgrading a 100-ton chiller to a 250-ton unit, installing new chilled water pumps, a clean steam generator, variable air volume boxes for the operating rooms, and a new automatic control system. Mechanical, Electrical, and Plumbing (MEP) systems were implemented to support the new infrastructure and equipment.
DM Engineers served as the technical expert for the client, providing full commissioning services throughout the project. Our team developed the Owner’s Project Requirements (OPR), assisted the design team during the design development phase, and supported the construction team with the phasing plan. We also conducted engineering reviews of design and construction documents, verified MEP equipment installations in the field, oversaw equipment testing, and ensured a successful project turnover aligned with the design intent and owner’s expectations.
This comprehensive upgrade has significantly improved the hospital’s critical infrastructure, ensuring reliable and efficient operation of surgical and patient care facilities.

