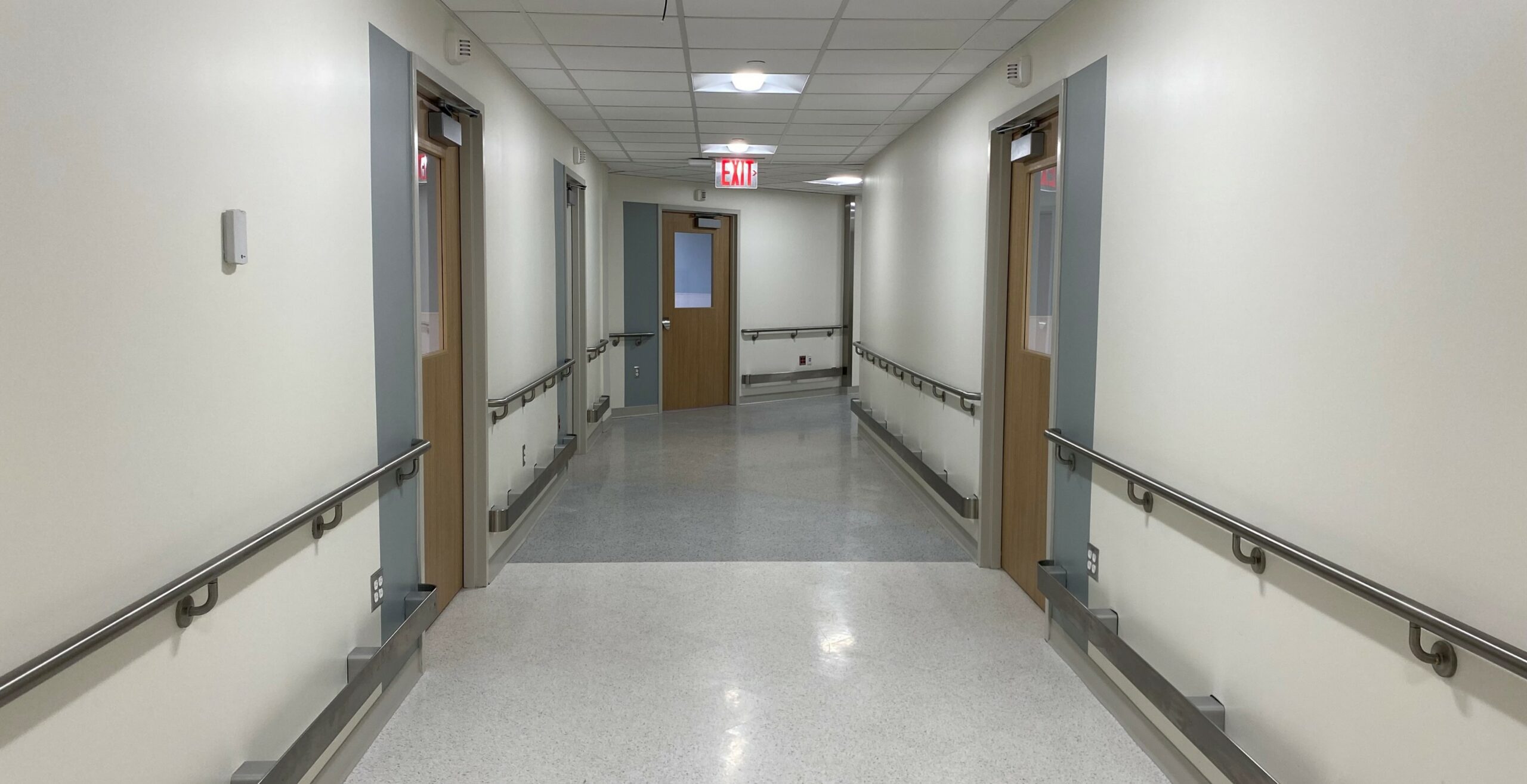Medical Surge Floor Renovations
Cosentini Consulting Engineers



Project description
Interfaith Medical Center has successfully completed a significant renovation project that spanned the 2nd, 3rd, and 4th floors of the Main Building. This transformation was a vital component of One Brooklyn Health System’s broader initiative to enhance the healthcare facility.
The completed renovation involved a comprehensive overhaul of the second floor and the refurbishment of the other floors, with a primary focus on upgrading the Medical/Surgical (M/S) patient bed units, totaling approximately 81. The renovated in-patient unit has been revitalized, with increased capacity in the intensive care unit (ICU) to allow for potential overflow during surge situations. Additionally, the incorporation of single beds into the bed count enhances patient comfort and care.
One of the project’s key achievements is the modernization of all mechanical, electrical, plumbing, fire protection, IT, and security infrastructure to meet current building codes and standards. The construction was meticulously phased to ensure that the M/S unit remained operational throughout the buildout, minimizing disruptions to patient care.
DM Engineers, in partnership with Cosentini Engineers, played a pivotal role in the project’s success. They provided comprehensive MEP (Mechanical, Electrical, and Plumbing) design services, including electrical, fire alarm, and IT design, from the schematic design phase through the construction documents phase.
The completion of this project marks a significant milestone for Interfaith Medical Center, enhancing its ability to provide state-of-the-art healthcare services to the community and ensuring that its infrastructure aligns with contemporary standards and regulations.

