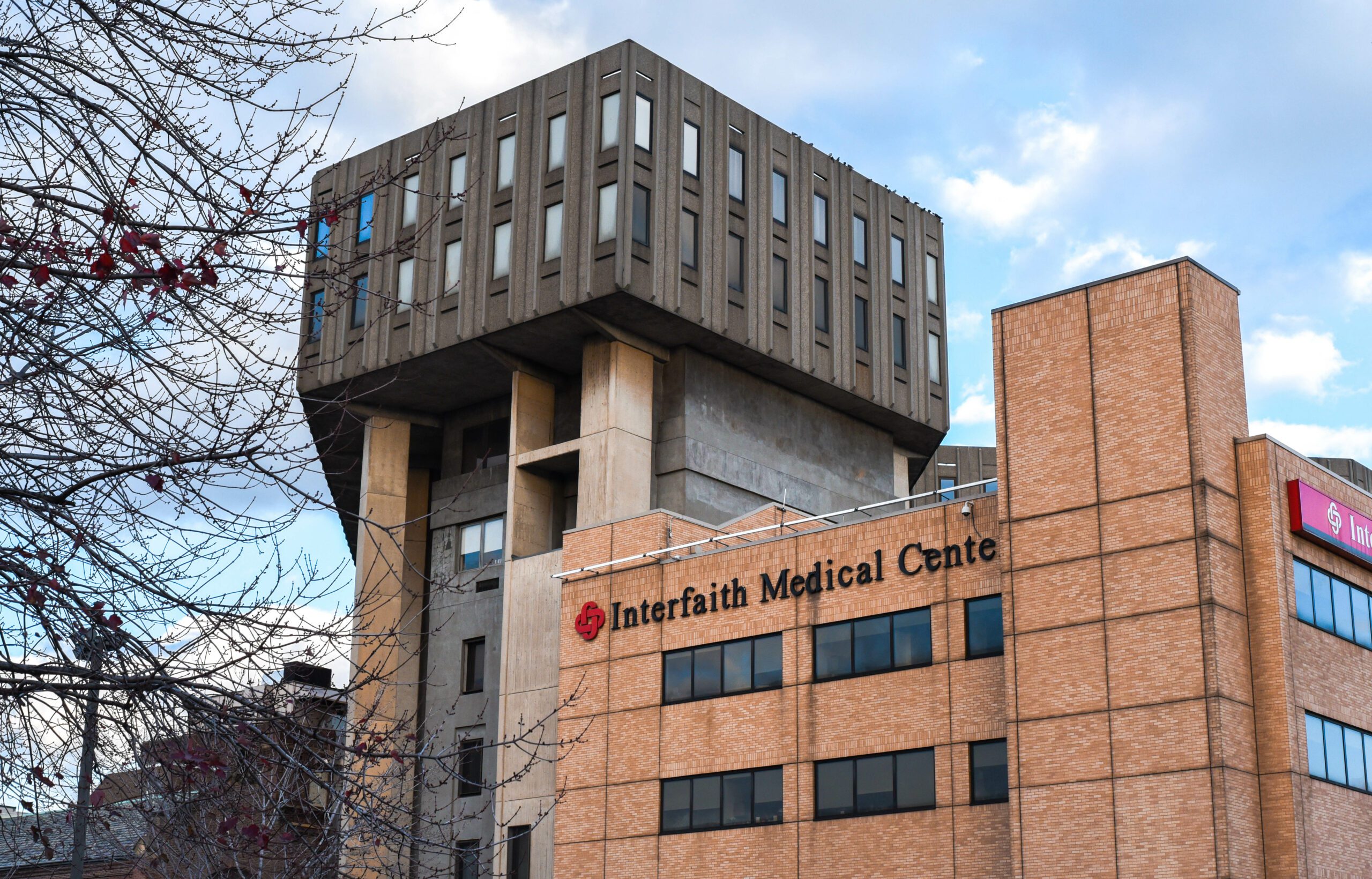Essential Emergency System Upgrade
One Brooklyn Health System

Project description
Interfaith Medical Center (IMC) is a full-service community hospital providing both inpatient and outpatient care to the Crown Heights neighborhood of Brooklyn and surrounding areas. The existing campus spans approximately 475,000 square feet and is composed of four buildings: the Main Building (9 stories, built in 1972), the North Building (6 stories, built in 1925), the South Building (4 stories, including the Emergency Department on the first floor, built in 1998), and the East Building (4 stories, built in 2006).
In collaboration with DLR Group, Fu Wilmer, and Cosentini Associates, DM Engineers developed the architectural and engineering design for the new Essential Emergency System (ESS) Risers and Closets at IMC. Previously, the hospital operated with a single branch of emergency power distribution, which did not meet current code requirements.
The new ESS infrastructure is designed to modernize IMC’s electrical systems by replacing outdated equipment, preparing the facility for future power demands, and significantly improving the reliability and resiliency of its emergency power supply.
As part of this project, DM Engineers led the engineering design for all required decant spaces needed to accommodate the new electrical risers. Several of these spaces were located in critical care areas, which required careful planning and internal relocation to ensure uninterrupted medical services during construction.

