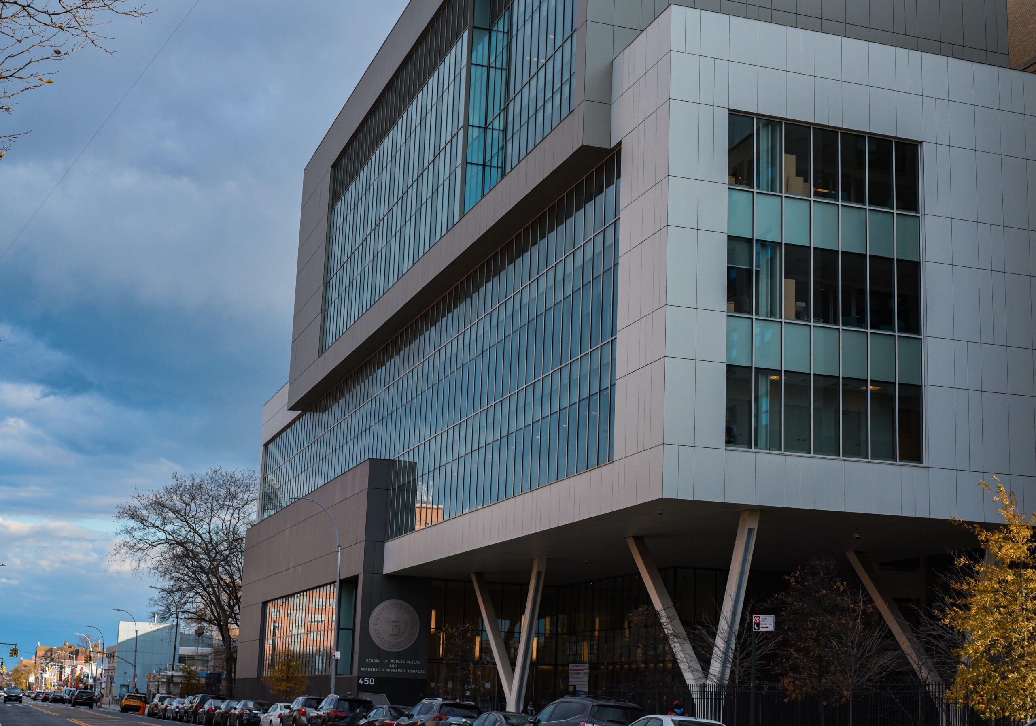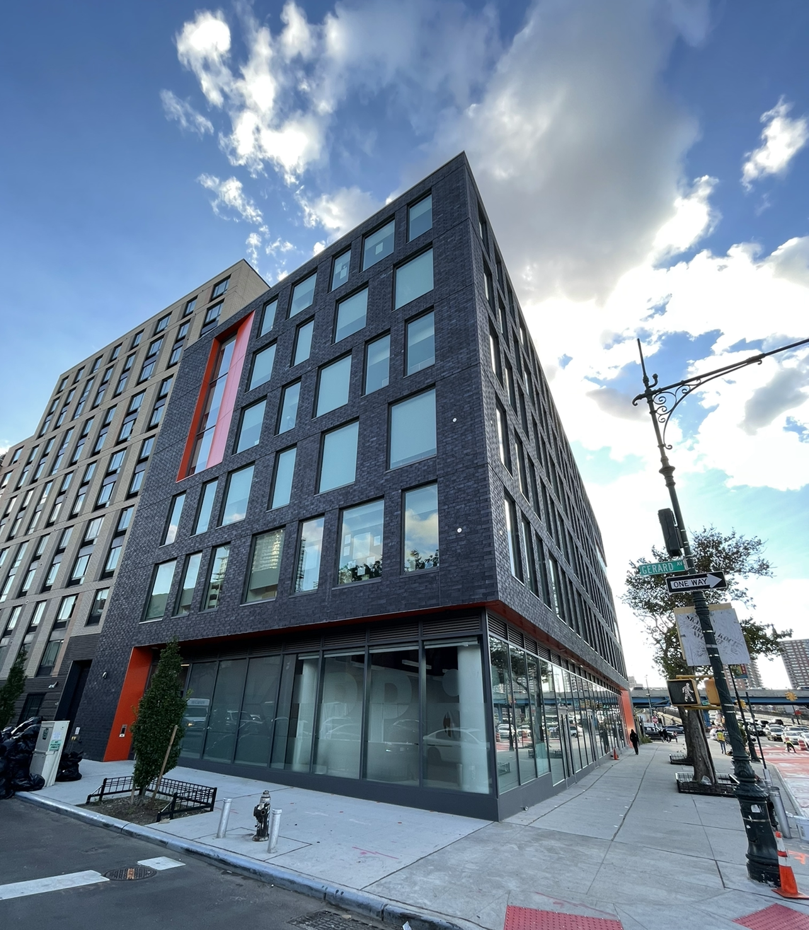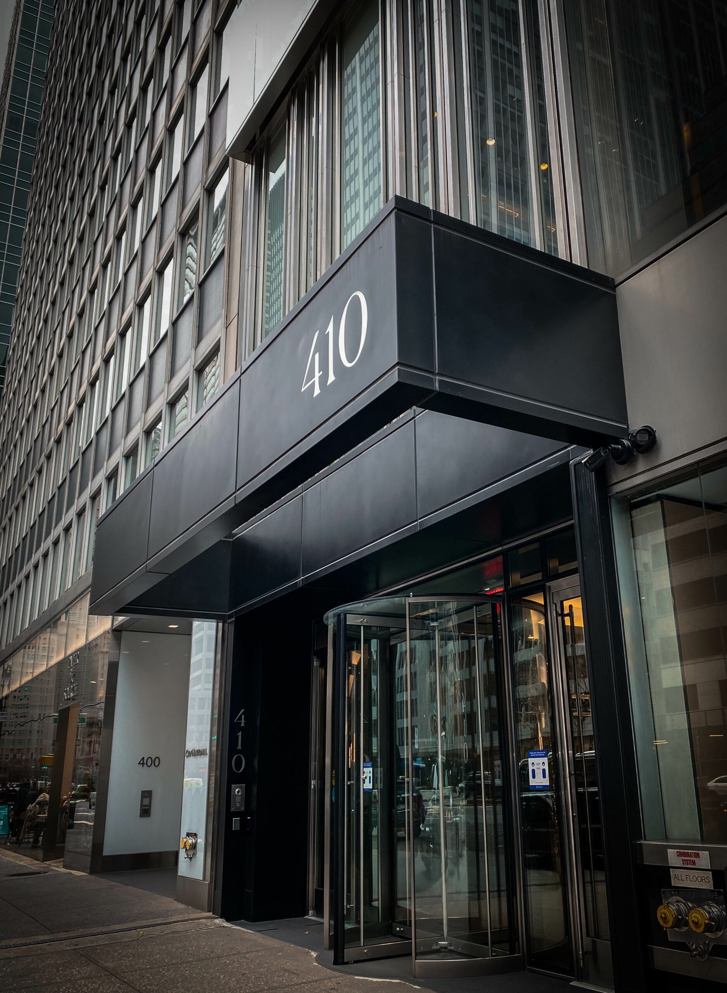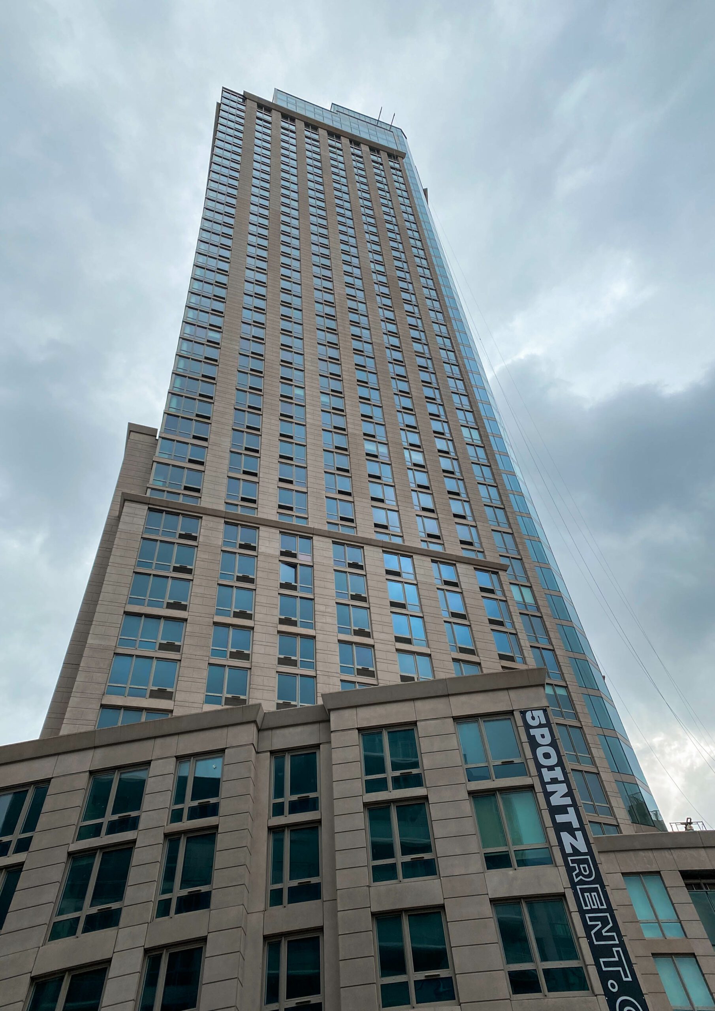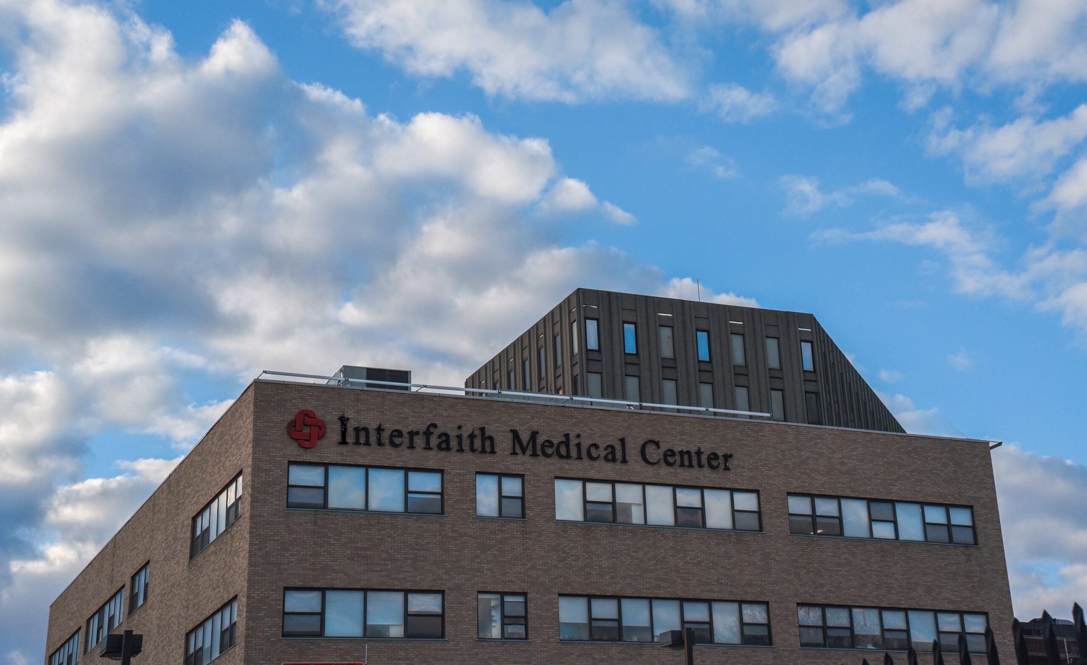
Interfaith Medical Center
Data Center Upgrade
The Medical Center is a comprehensive community hospital serving the Crown Heights area of Brooklyn and its surrounding areas, providing both inpatient and outpatient healthcare services. The existing Interfaith Medical Center comprises approximately 475,000 square feet and consists of four buildings: The Main Building, North Building, South Building, and East Building. These buildings vary in age and condition. The North Building, constructed in 1925, is a 6-story structure. The Main Building, a 9-story facility, was built in 1972. The South Building, including a portion for the Emergency Department on the 1st floor, is a 4-story building constructed in 1998, and the East Building is a 4-story structure built in 2006.
One Brooklyn Health System (OBHS) engaged DM Engineers to design an upgrade for the existing air conditioning system located in the cellar of the Main Building. This system serves the computer room for the hospital's IT department, which houses approximately twelve racks of critical equipment. The data center occupied approximately 702 square feet and featured outdated equipment that did not meet the hospital's standards.
The scope of DM Engineers' design included the upscaling of the two existing water/glycol-cooled self-contained air conditioning units (Liebert) with down-blast supply into the new raised floor cavity and top return within the room. The dry coolers were replaced with a redundant system to enhance reliability. Additionally, supplemental fan coil units serving the space were upgraded to meet current building code requirements. DM Engineers also conducted the necessary electrical modifications to accommodate the new equipment and relocated the fire alarm and suppression systems to align with the updated layout.
This project aimed to ensure the reliability and efficiency of the hospital's critical data center, contributing to the smooth operation of IT services within the healthcare facility and ultimately enhancing patient care.



Project Details


COMPLETION DATE



FIRM ROLE


CLIENT/ COMPANY NAME


PROJECT SIZE





