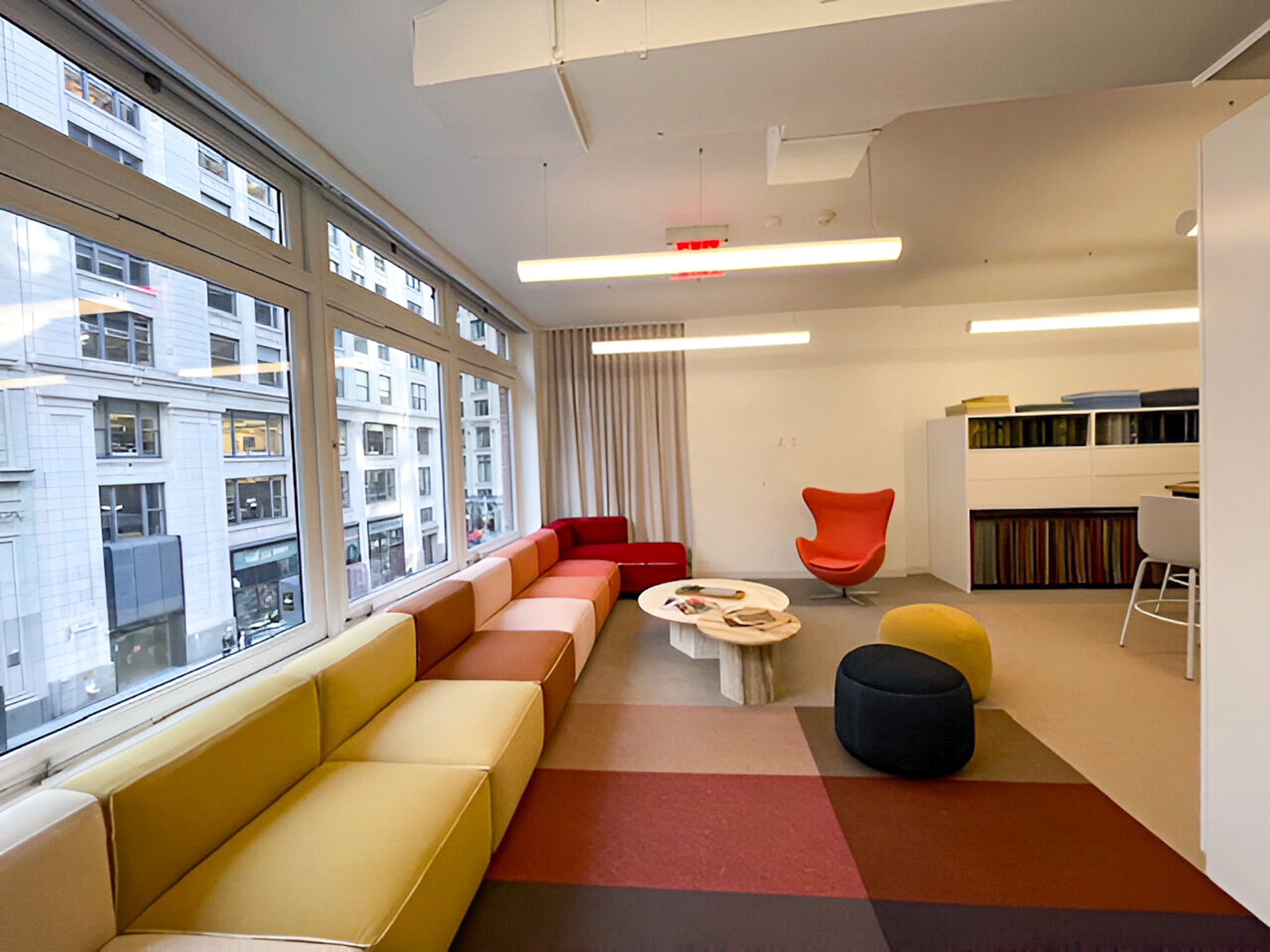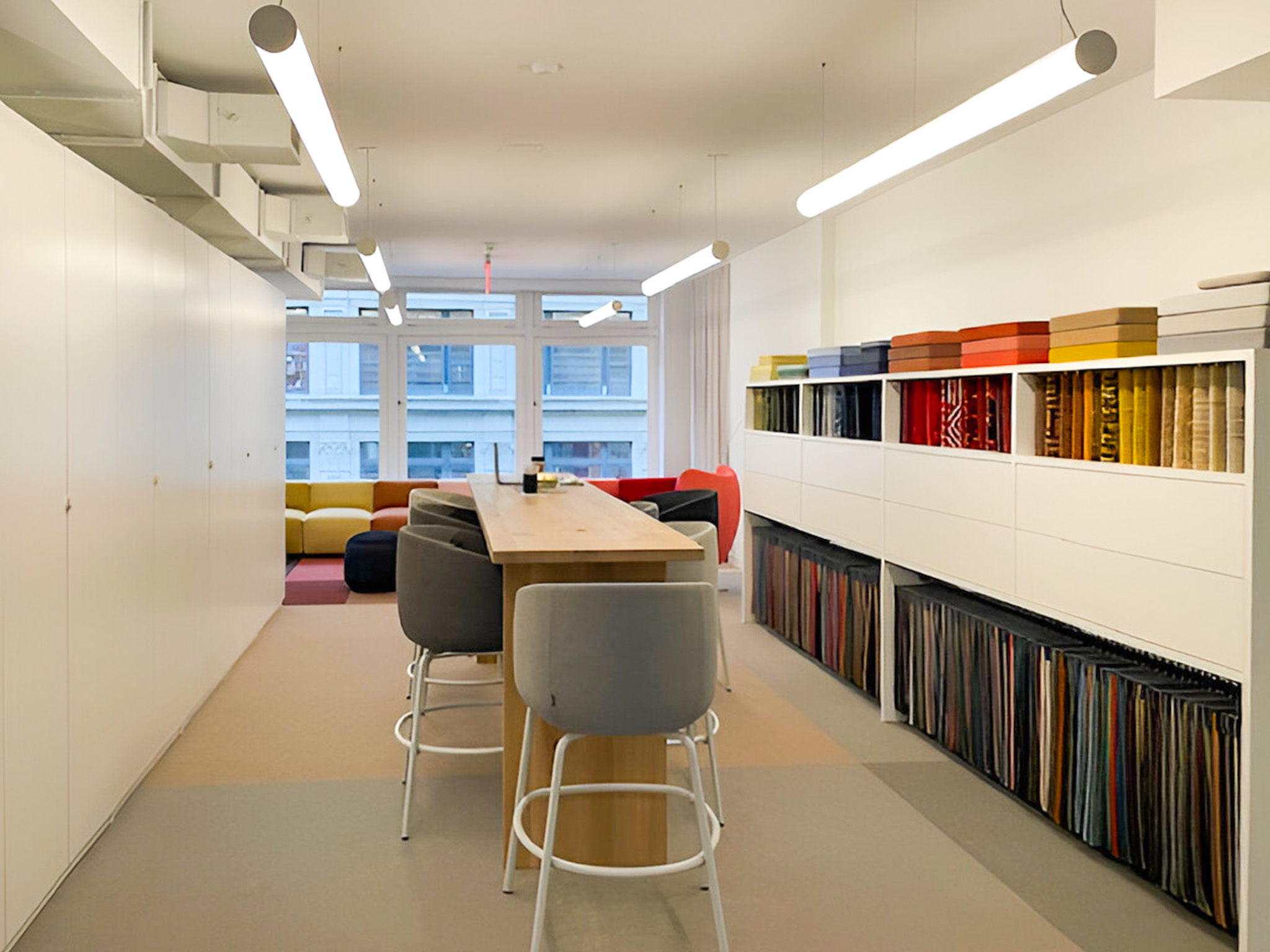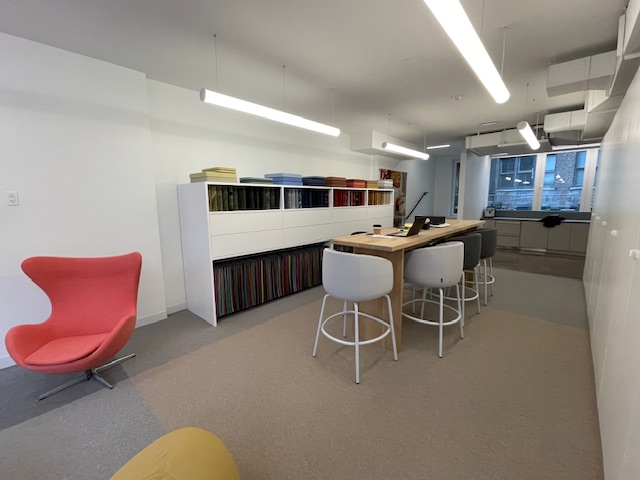Gabriel Showroom MEP Design
Ware Malcomb



Project description
This project involved a comprehensive transformation of an unfinished shell space into a flagship showroom in New York for a Denmark-based furniture fabric company. The fit-out included the implementation of a new lighting and power design, along with modifications to the existing HVAC and plumbing systems. The integration of Mechanical, Electrical, and Plumbing (MEP) design seamlessly complemented the architectural vision, creating open display areas, functional workspaces, and casual gathering environments. It was crucial for the design to adhere to the building’s landmark status.

