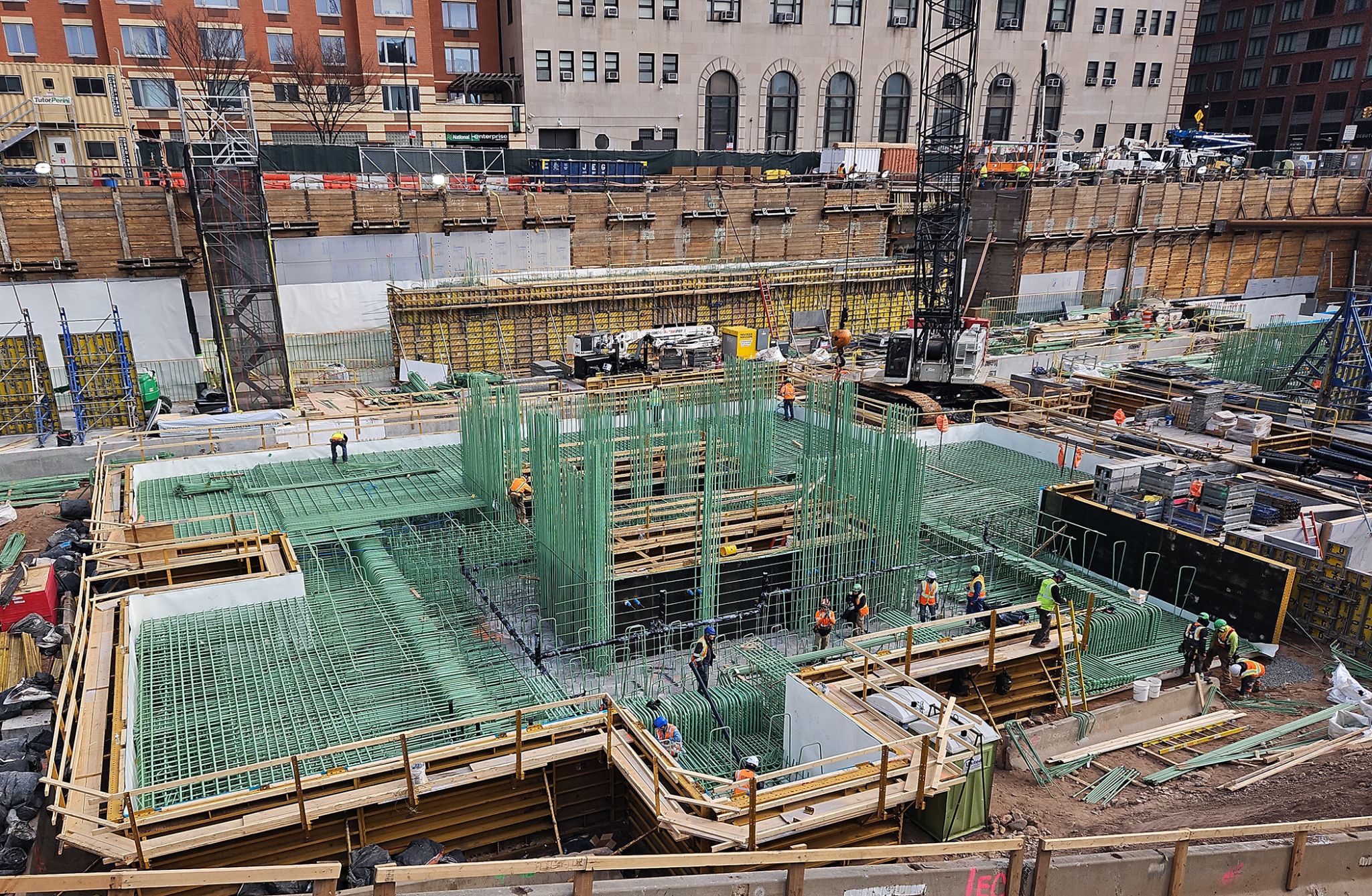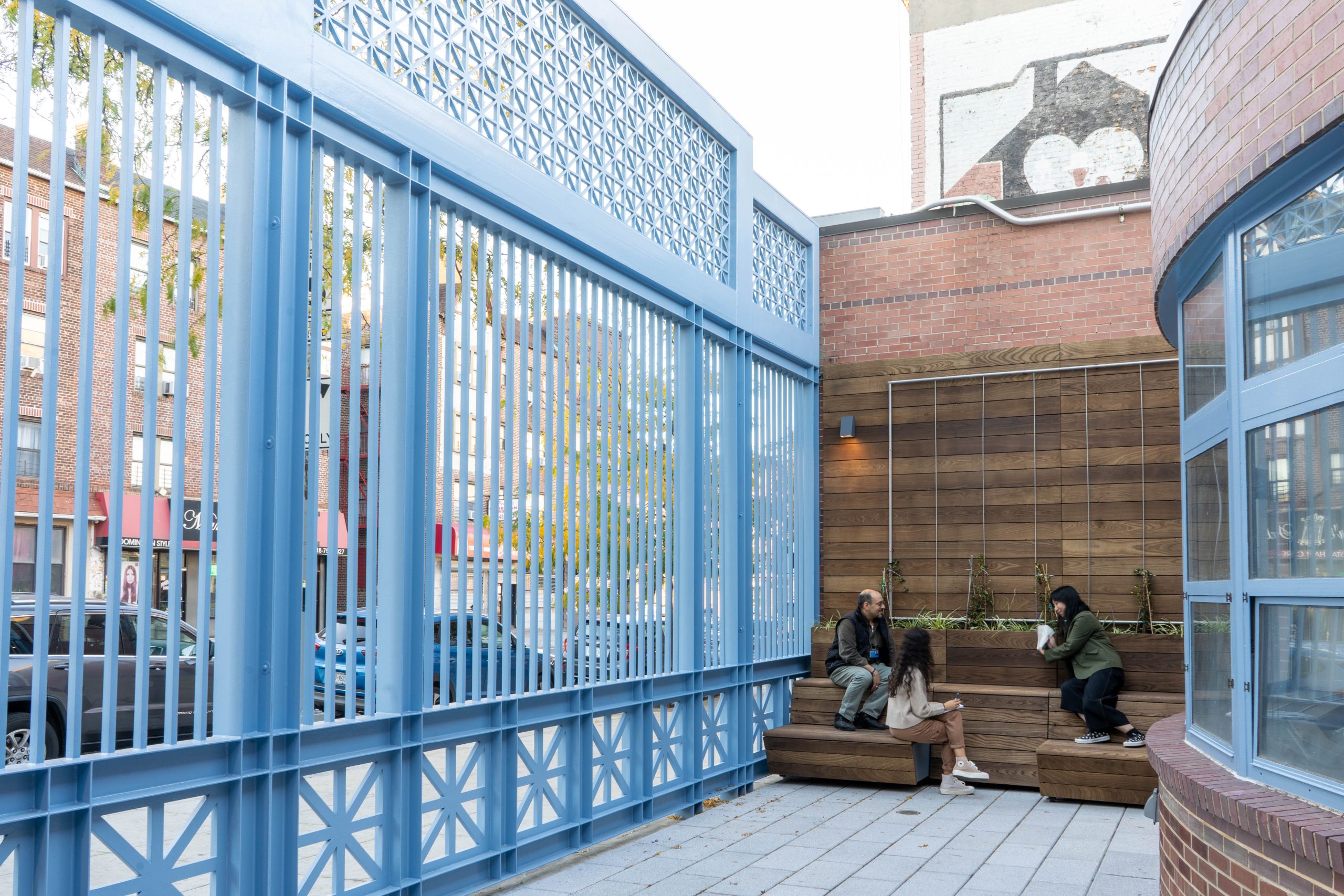Borough Based Jail System
Department of Design and Construction



Project description
DM Engineers served as the MEP design consultant for key components of the Brooklyn Borough-Based Jail Design-Build project, a cornerstone initiative in New York City’s plan to close Rikers Island and develop smaller, community-based detention facilities. Located at 275 Atlantic Avenue, the new facility will span approximately 1.1 million square feet and include housing units, support services, medical and mental health care spaces, program areas, visitation facilities, a kitchen, laundry, and administrative offices. The building is designed to meet LEED Gold certification, NYC energy code requirements, and DOC’s operational mandates.
Our scope included full MEP/FP design for the kitchen and laundry areas, which required complex utility coordination and code compliance for high-demand equipment, as well as the 11th through 14th floors of the detention center. DM Engineers worked in close collaboration with HOK (architect) and Syska Hennessy (lead MEP engineer) to meet the rigorous performance and detailing standards required by the NYC Department of Design and Construction (DDC) and the Department of Correction (DOC). As part of the Design-Build delivery method, all work was produced in Revit with a high level of development (LOD 350+), allowing for seamless integration with contractor workflows, trade coordination, and facility management documentation.
-

COMPLETION DATE
December 2027
-

CLIENT/COMPANY NAME
Department of Design and Construction
-

PROJECT SIZE
1.1 million SQF
-

PROJECT COST
Undisclosed
-

FIRM ROLE
MEP Design






