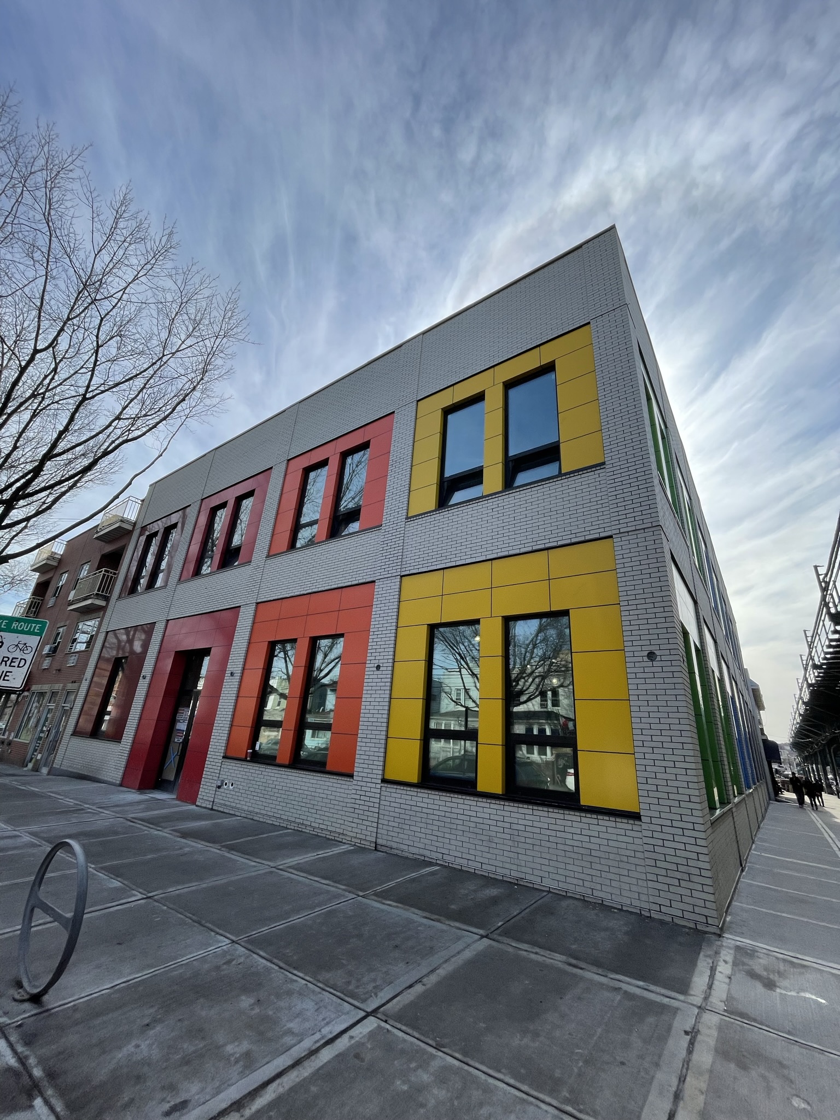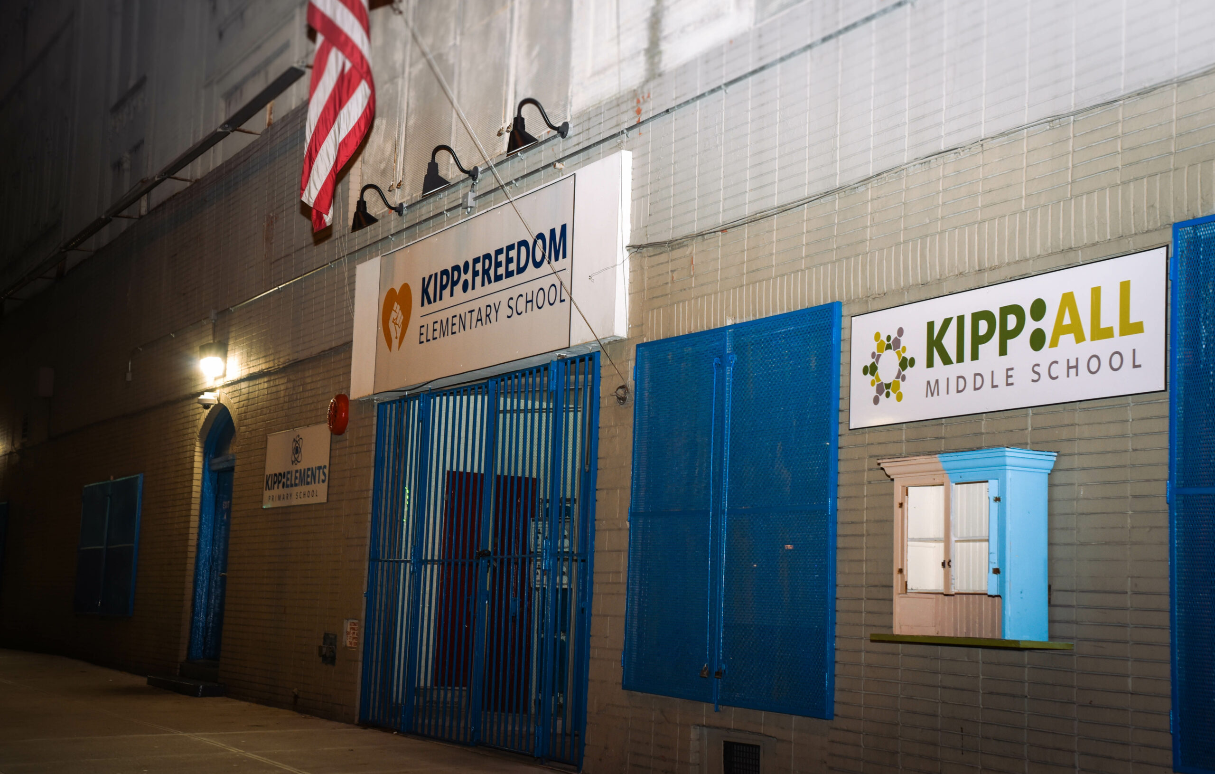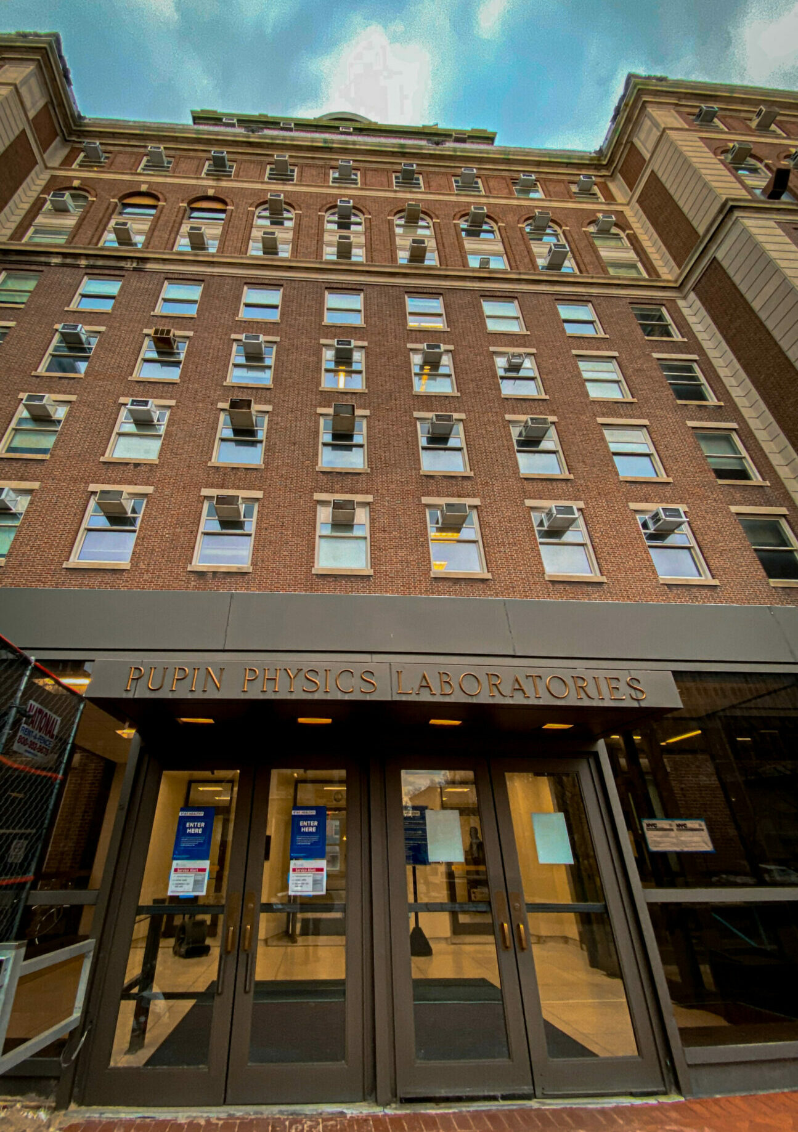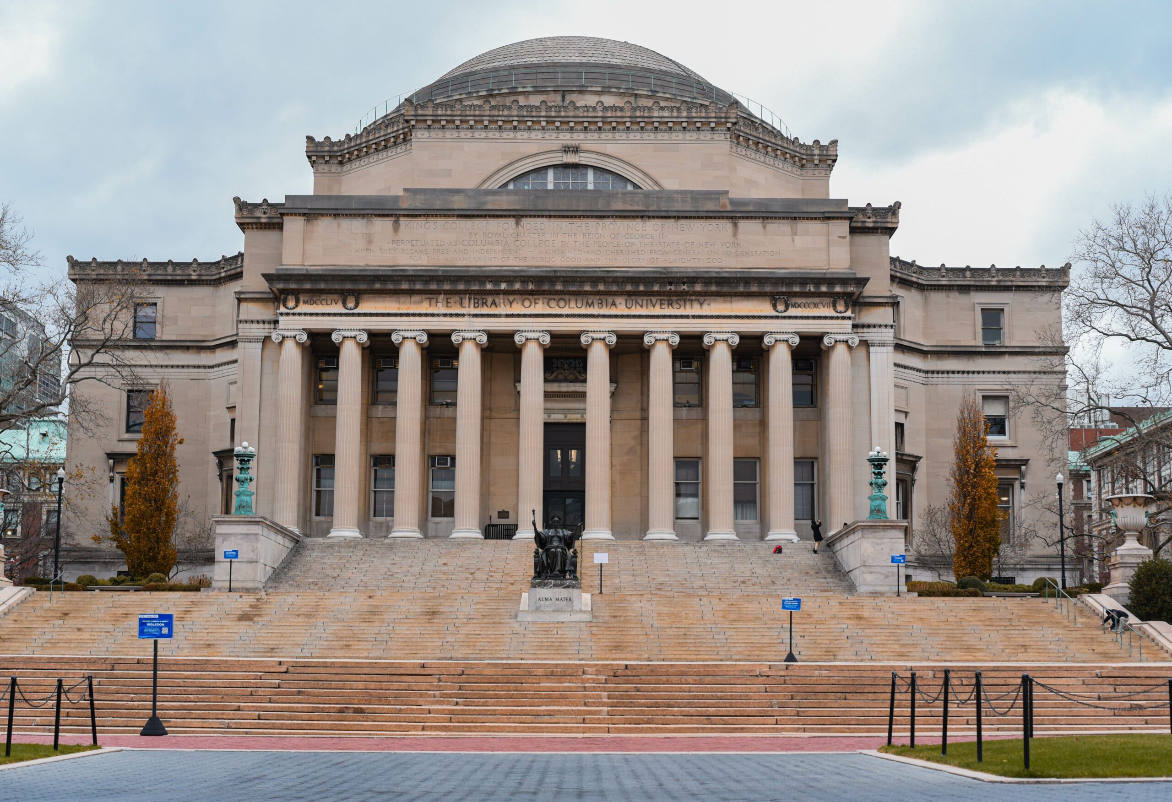The Renovation of Building 30 for Science project at the University at Albany represents a significant transformation effort that aims to repurpose the existing Earth Science and Mathematics building into a state-of-the-art teaching center dedicated to the Chemistry Department. This comprehensive renovation involves a complete gutting of the structure, paving the way for the creation of new, modern facilities to support various academic and administrative functions.
The scope of the project encompasses the development of new teaching laboratories for General and Organic Chemistry, as well as the inclusion of prep rooms to facilitate laboratory activities. In addition to these specialized spaces, the project includes provisions for high-power computer labs, general-purpose classrooms, offices, office cubicles, administrative support areas, breakout and collaboration spaces, and various facilities to meet the building’s support needs.
The project’s total gross square footage (GSF) amounts to approximately 93,000 GSF, with a net square footage (NSF) of approximately 40,000 NSF. DM Engineers, in collaboration with other consulting firms, is at the forefront of designing the MEP (Mechanical, Electrical, and Plumbing) disciplines for this complex undertaking. This project represents a significant investment in the university’s infrastructure, aiming to provide cutting-edge facilities that will support research, teaching, and collaboration within the Chemistry Department and the broader academic community.










