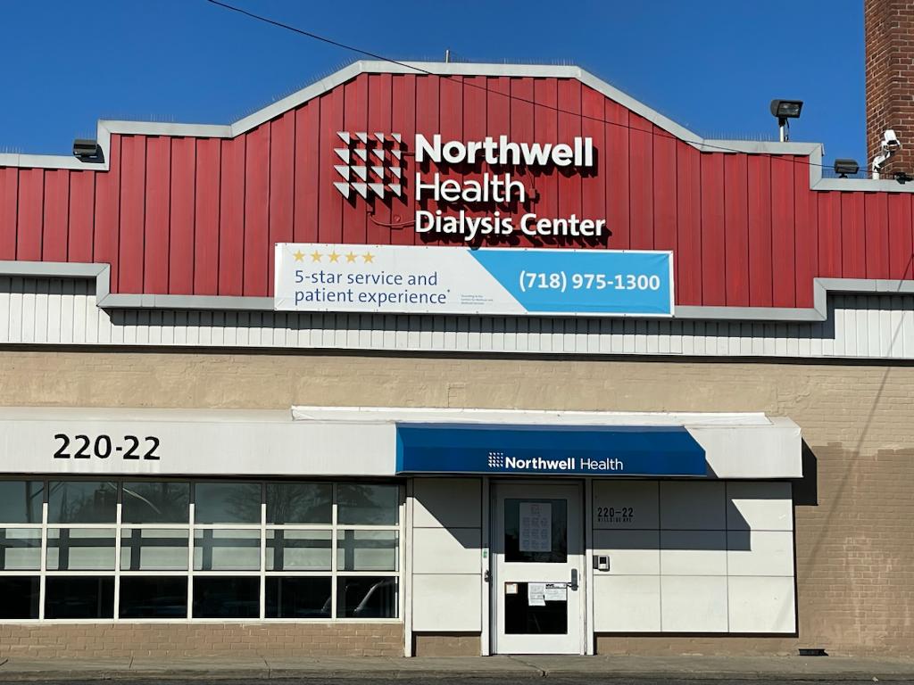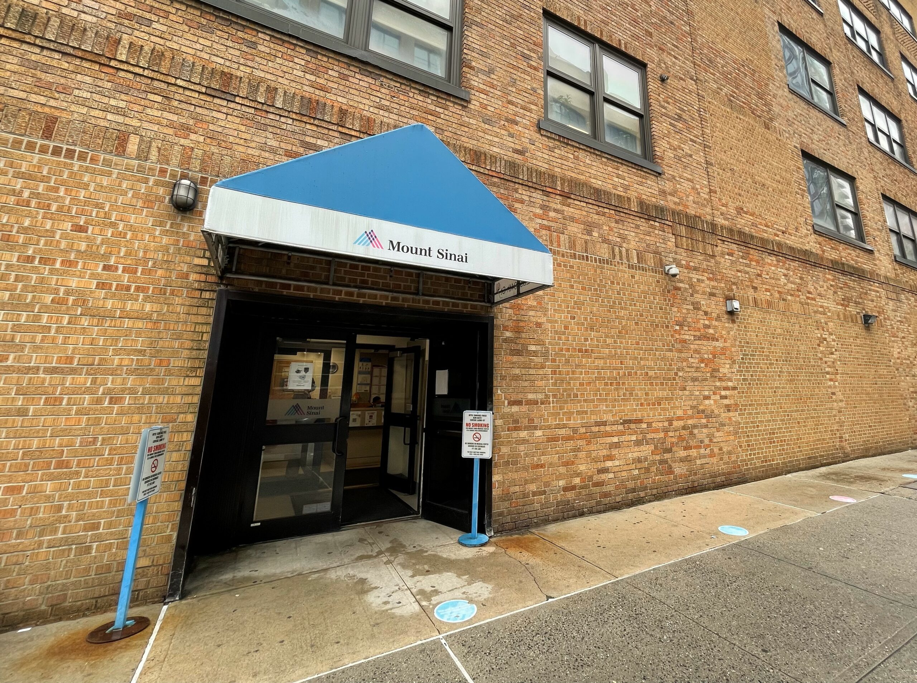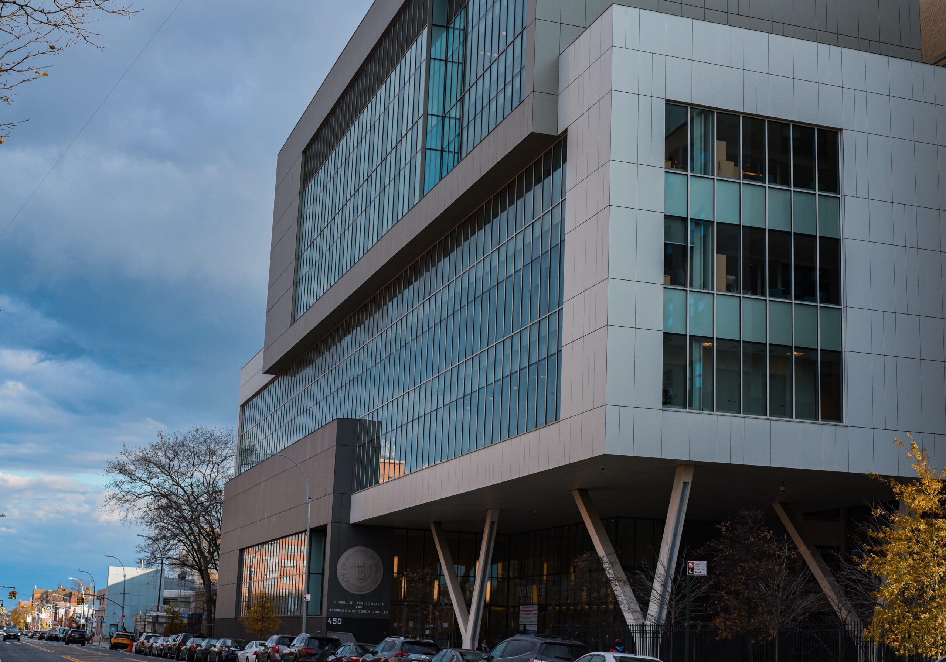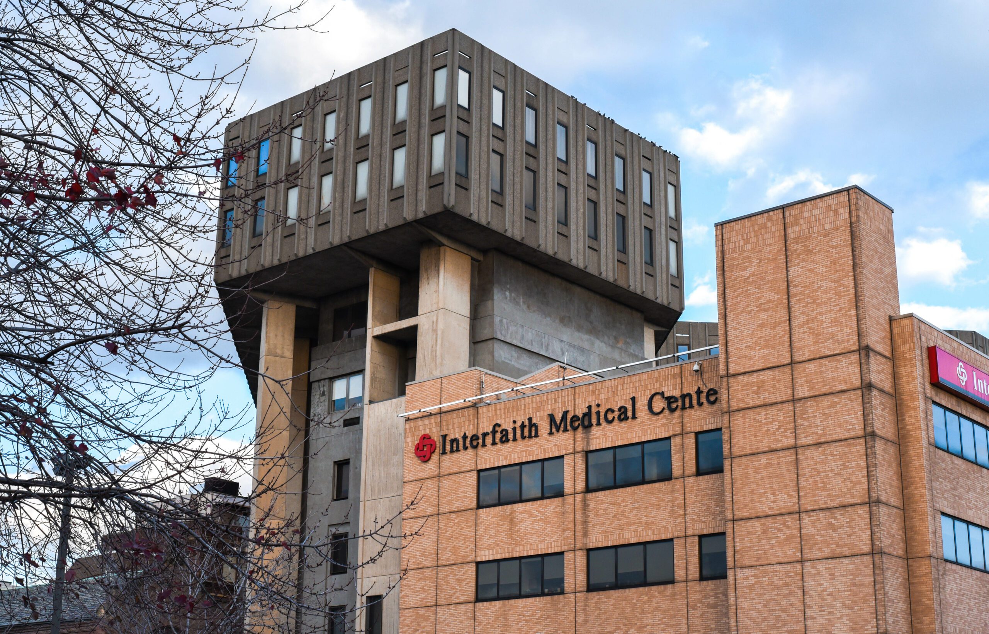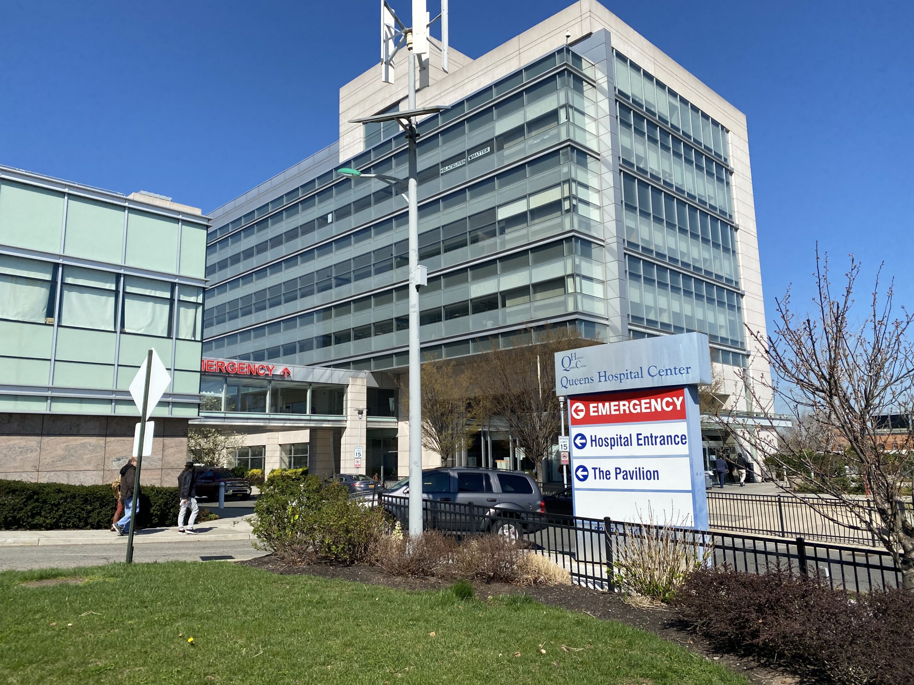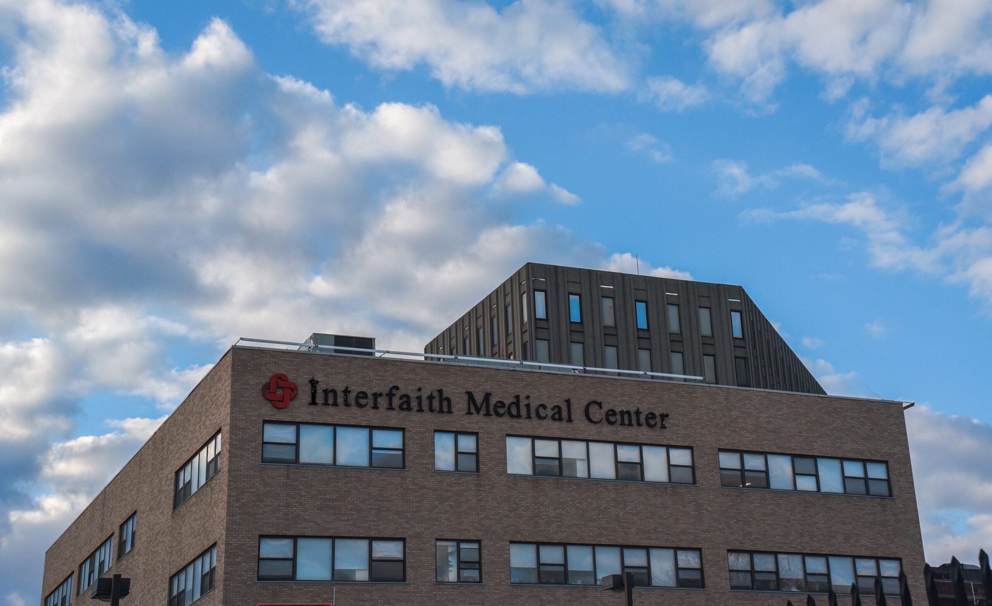DM Engineers initiative involved the comprehensive replacement of the aging and malfunctioning Reverse Osmosis (RO) system, piping, and drainage infrastructure serving all dialysis stations. The goal was to enhance system performance, ensure optimal functionality, and deliver safe, high-quality care to dialysis patients. The meticulous approach undertaken ensures compliance with industry standards. The phased strategy includes establishing a temporary system for uninterrupted clinic operations, followed by the installation of new RO piping and plumbing. Subsequent stages involve installing the new RO system, connecting newly installed piping, and commissioning the entire system. This crucial undertaking is imperative for maintaining operational efficiency and meeting regulatory standards, particularly as the Dialysis center is designated as an article 28 space.
Categoría: Healthcare
Mount Sinai Healthcare
The Mount Sinai Adolescent Health Center, located in the East Harlem community of New York City, serves as a vital resource for a diverse demographic ranging from children and adolescents to young adults, spanning ages 10 to 26. This center is dedicated to fostering well-being and provides essential support to over 12,000 patients, resulting in more than 50,000 visits annually. Remarkably, the center’s impact extends far beyond its immediate community, attracting individuals from across the five boroughs, some of whom undertake lengthy round trips of up to five hours to access the specialized services offered by MSAHC, all of which are provided at no cost. These comprehensive services encompass Primary Health Care, Sexual & Reproductive Health Care, Optometric Care, Counseling, Support, Health Education, as well as Mental Health & Family Therapy.
In response to a critical operational need, Mount Sinai Hospital engaged DM Engineers to execute a vital infrastructure upgrade following a significant rainstorm event in August 2021. The project’s scope centered on the replacement of the building’s hot water boiler system and domestic hot water heater. This strategic initiative involved the installation of temporary boiler and domestic water heating systems, ensuring uninterrupted construction activities, even during the challenging winter season.
The project encompassed the installation of new boilers, hot water pumps, and domestic water heating equipment, along with the associated pump systems, in addition to necessary modifications to the natural gas service infrastructure. This proactive effort has safeguarded the continued functionality and reliability of essential utility systems within the facility. As a result, the Mount Sinai Adolescent Health Center can continue to deliver critical healthcare services to its community and the broader population it serves.
SUNY Downstate Medical Center
DM Engineers played a pivotal role in conducting essential mechanical code inspections for several significant HVAC upgrades in collaboration with DLAR, SBS, and IAVI. These inspections encompassed a diverse range of critical systems and enhancements aimed at improving the overall functionality and efficiency of various facilities. The scope of work included the addition of a 600-ton central chiller plant with a water-cooled electric centrifugal chiller, pumps, valves, and associated equipment within the existing chiller plant, as well as the replacement of the existing fuel oil transfer pump set and controls with a new fuel oil transfer system. DM Engineers also oversaw modifications to the existing main air handling units, each with a capacity of over 40,000 CFM, to enhance air circulation and quality. Additionally, upgrades to AHUs 1-4 involved fan replacements, cooling coil installations, and heat exchanger improvements. The installation of a new 1000KW/1250KVA diesel engine generator with automatic transfer switches and the conversion of the building management system from pneumatic to direct digital controls further optimized the facilities. DM Engineers’ expertise ensured that these projects met code requirements while enhancing HVAC performance and reliability.
Interfaith Medical Center
One Brooklyn Health System (OBHS) upgraded critical HVAC infrastructure that had been serving the four operating rooms (OR) and preoperative areas, along with the air handler unit that had been servicing the Central Sterile department at Interfaith Medical Center (IMC) in Brooklyn.
The scope of work involved the replacement and upsizing of two major air handler units, the upsizing of a 100-ton chiller to a 250-ton chiller, the installation of new chiller water pumps, automatic control systems, variable air volume boxes for the operating rooms, a clean steam generator, and the implementation of mechanical, electrical, and plumbing systems to accommodate the new equipment.
DM Engineers served as the technical expert for the client during the project. Their commissioning services included reviewing the conceptual design, collaborating during the development of construction drawings, and providing support throughout the construction phase. This encompassed the development of Owner Project Requirements (OPR), assistance to the design team during the design development phase, collaboration with the construction team to plan project phases, review of engineering plans and specifications during the design development and construction documents phases, field verification of mechanical, electrical, and plumbing equipment installations, equipment testing, and ensuring project turnover in accordance with the design intent and owner requirements.
This comprehensive commissioning approach ensured the successful implementation of the HVAC infrastructure upgrade project at Interfaith Medical Center, ultimately contributing to improved healthcare services and operational efficiency within the facility.
Brookdale Hospital Medical Center
One Brooklyn Health System (OBHS) embarked on a significant renovation project for the Intensive Care Unit (ICU) located on the fifth floor of the CHC Building. This ambitious project involved transforming a 22,334 square foot area into a state-of-the-art 33-bed ICU. The primary objectives included relocating the existing 26-bed “ward-style” ICU to the new unit and converting seven unused Medical-Surgical (Med Surge) beds into seven ICU beds within the new unit.
The scope of work for this project was comprehensive and included the installation of new air handling units, variable air volume systems, exhaust systems, electrical distribution, lighting controls, fire life safety layout, medical gas systems, and corresponding automatic controls. DM Engineers played a crucial role in this endeavor, serving as the commissioning agent for the project.
DM Engineers’ commissioning services spanned from the review of conceptual design through construction drawing development, with continued support during the construction phase. Key tasks during the construction phase encompassed the development of a Commissioning Plan, review of submittals, construction checklists, observation of installation and startup, the authorship and execution of functional tests (including Testing, Adjusting, and Balancing – TAB verification), management of MEP deficiencies and issues, review of Operation and Maintenance (O&M) manuals, training review, and the facilitation of commissioning meetings throughout the project.
The commissioned equipment featured a 27,000 CFM (Cubic Feet per Minute) air handling unit, dedicated humidifiers, isolation room fans, variable air volume boxes, normal and emergency power systems, medical gas systems, and the necessary plumbing services for each patient room and specialty areas. The commissioning process ensured the efficient and reliable operation of these critical systems in the newly renovated ICU, enhancing patient care and safety.
Queens Hospital
Queens Hospital Center, also known as NYC Health + Hospitals/Queens, is a significant public hospital campus situated in the Jamaica Hills and Hillcrest neighborhoods of Queens, New York City. It is operated by NYC Health + Hospitals, a public benefit corporation of the city, and serves as a vital healthcare facility in the region.
In a collaborative effort between the New York Power Authority, Guth DeConzo, and a contracted construction team, a design-build project was initiated to upgrade the domestic water system and utilize the by-product of a heat pump to enhance the cooling capabilities of the existing data center located in the basement of the N Building at Queens Hospital Center. To execute this energy-saving initiative successfully, Interstate Mechanical joined forces with DM Engineers, combining their expertise and resources to bring the project to fruition.
The primary objective of this project was to install two heat pump domestic hot water heaters, along with all the necessary equipment, piping, and accessories, within the mechanical room situated in the basement of the N Building. Previously, the domestic hot water needs of the N Building were met through the utilization of two existing 1,000-gallon storage tanks equipped with internal steam coils. The new heat pump system was designed to eliminate the reliance on steam coils and, instead, heat the water using a heat pump mechanism. These heat pump hot water heaters were equipped with OEM plenum fans, allowing them to supply cold air to the adjacent data center located next to the mechanical room. This innovative approach served as supplemental cooling for the data center.
The project also involved the installation of new return and discharge ducts, along with associated diverting dampers, to achieve the desired supplemental cooling operation. By implementing these upgrades, Queens Hospital Center aimed to enhance energy efficiency, reduce operational costs, and optimize the cooling capabilities of the data center, ensuring the uninterrupted delivery of critical healthcare services to the community.
Coney Island Hospital
The New York City Economic Development Corporation (NYCEDC), acting on behalf of NYC Health + Hospitals (H+H), is currently overseeing a construction project aimed at enhancing the resiliency of Coney Island Hospital (CIH). The primary objective of this effort is to ensure that the facility can return to full operation as quickly as possible following the coastal flooding experienced during Hurricane Sandy in October 2012.
Within the framework of BR+A Consulting Engineers, DM Engineers PLLC plays a crucial role by providing construction administration and engineering support for various aspects of the project. This support includes the modification of the central plant and distribution systems within the existing building, as well as the installation of new equipment that will serve the new CIH Critical Care Structure (CSS).
DM Engineers PLLC is responsible for several important tasks, including MEP (Mechanical, Electrical, and Plumbing) BIM (Building Information Modeling) coordination and engineering support during the construction phase of the project. This involvement ensures that the various systems and components are integrated effectively, maximizing efficiency and functionality.
The scope of the project is comprehensive and includes the construction of a new Emergency Department, private patient rooms, eighty acute care beds, eight operating rooms, a twelve-bay Post-Anesthesia Care Unit (PACU), CT Scan and MRI facilities, Radiology services, a labor and delivery suite, endoscopy facilities, sixty-four behavioral health beds, and a clinical laboratory equipped with the latest technology, among other features.
By enhancing the resiliency of Coney Island Hospital and expanding its capabilities, this project will enable the facility to better serve the healthcare needs of the community while ensuring its ability to respond effectively to future challenges, such as severe weather events.
Northwell Health
DM Engineers has provided invaluable MEP (Mechanical, Electrical, and Plumbing) consulting services for various Northwell Health Medical offices, demonstrating their commitment to delivering high-quality healthcare facilities. Here are some notable projects they have been involved in:
1. 245E 54th Street Manhattan, Community Health Center: DM Engineers contributed their MEP expertise to accommodate a new endoscopy room in this Manhattan Community Health Center. Their services included plumbing, mechanical, and electrical modifications to ensure the equipment met the rigorous standards set by both New York City and the Department of Health. Additionally, DM Engineers collaborated with the architect to perform office fitout renovations, ensuring the facility’s readiness to provide top-notch healthcare services.
2.176-60 Union Turnpike Queens, Queens Medical Associates: For this project, DM Engineers provided essential electrical engineering services to facilitate an IT network infrastructure upgrade. The upgrade was necessary to seamlessly integrate the new office into the healthcare group’s servers, ensuring efficient data management and communication within the medical group.
3.65 Rose Avenue, Staten Island, University Physicians Group Medicine, and Podiatry: In this extensive office renovation project, DM Engineers played a pivotal role in the MEP support needed to create new exam rooms, office spaces, and an X-ray & imagery suite. Their work involved the installation of new heating, ventilation, and air conditioning systems, accommodating additional electrical loads, and fulfilling new plumbing requirements as specified by the client. These upgrades were essential in modernizing the facility and ensuring it could provide high-quality medical services to patients.
DM Engineers’ involvement in these projects highlights their expertise in healthcare facility design and their commitment to ensuring that medical offices are equipped with efficient and compliant MEP systems to support the delivery of top-notch healthcare services.
Interfaith Medical Center
The Medical Center is a comprehensive community hospital serving the Crown Heights area of Brooklyn and its surrounding areas, providing both inpatient and outpatient healthcare services. The existing Interfaith Medical Center comprises approximately 475,000 square feet and consists of four buildings: The Main Building, North Building, South Building, and East Building. These buildings vary in age and condition. The North Building, constructed in 1925, is a 6-story structure. The Main Building, a 9-story facility, was built in 1972. The South Building, including a portion for the Emergency Department on the 1st floor, is a 4-story building constructed in 1998, and the East Building is a 4-story structure built in 2006.
One Brooklyn Health System (OBHS) engaged DM Engineers to design an upgrade for the existing air conditioning system located in the cellar of the Main Building. This system serves the computer room for the hospital’s IT department, which houses approximately twelve racks of critical equipment. The data center occupied approximately 702 square feet and featured outdated equipment that did not meet the hospital’s standards.
The scope of DM Engineers’ design included the upscaling of the two existing water/glycol-cooled self-contained air conditioning units (Liebert) with down-blast supply into the new raised floor cavity and top return within the room. The dry coolers were replaced with a redundant system to enhance reliability. Additionally, supplemental fan coil units serving the space were upgraded to meet current building code requirements. DM Engineers also conducted the necessary electrical modifications to accommodate the new equipment and relocated the fire alarm and suppression systems to align with the updated layout.
This project aimed to ensure the reliability and efficiency of the hospital’s critical data center, contributing to the smooth operation of IT services within the healthcare facility and ultimately enhancing patient care.
Interfaith Medical Center
The Medical Center is a comprehensive community hospital that provides both inpatient and outpatient healthcare services to the Crown Heights area of Brooklyn and its surrounding areas. The existing Interfaith Medical Center (IMC) occupies approximately 475,000 square feet and is comprised of four buildings: The Main Building, North Building, South Building, and East Building. Each building varies in age and condition, with the North Building dating back to 1925, the Main Building constructed in 1972, the South Building (including the 1st-floor Emergency Department portion) built in 1998, and the East Building erected in 2006.
A collaborative effort involving DLR Group, Fu Wilmer, Cosentini Associates, and DM Engineers was undertaken to develop the architectural and engineering design for the new Essential Emergency System (ESS) Risers and Closets at Interfaith Medical Center (IMC).
Previously, IMC had a single branch of emergency power distribution throughout the facility. The creation of the new ESS was necessary to bring IMC in compliance with current codes, address the replacement of aging and outdated electrical equipment, accommodate future load growth, and enhance the overall reliability of the hospital’s electrical power system. As part of this project, DM Engineers was responsible for developing the engineering design for all the necessary decant spaces required to create the electrical risers. This effort included considerations for intensive care units and medical spaces, ensuring that the new ESS met the critical needs of the hospital.
The project aimed to modernize and fortify IMC’s electrical infrastructure, ensuring the facility’s ability to provide essential services and care to its community while meeting contemporary standards and regulations.

