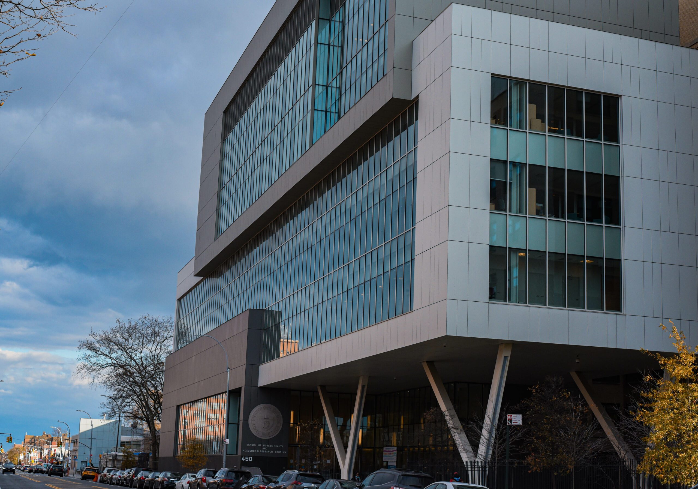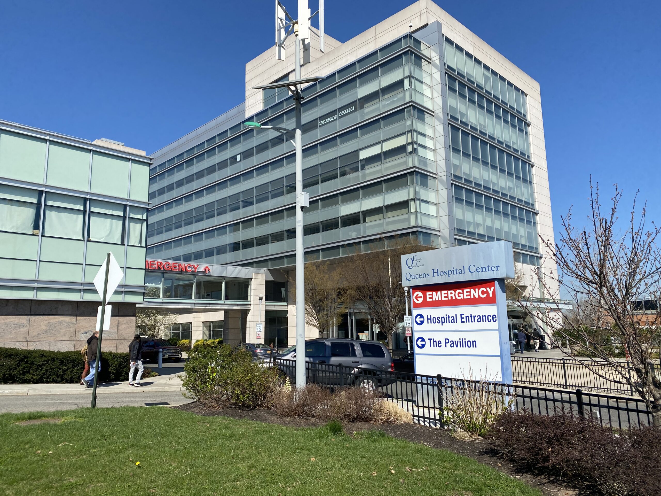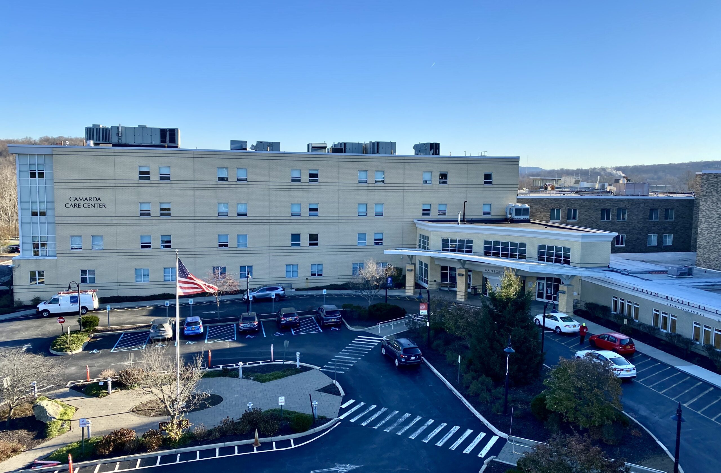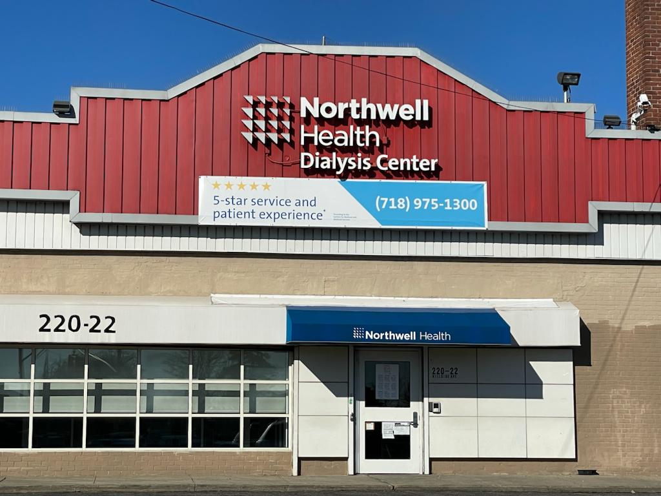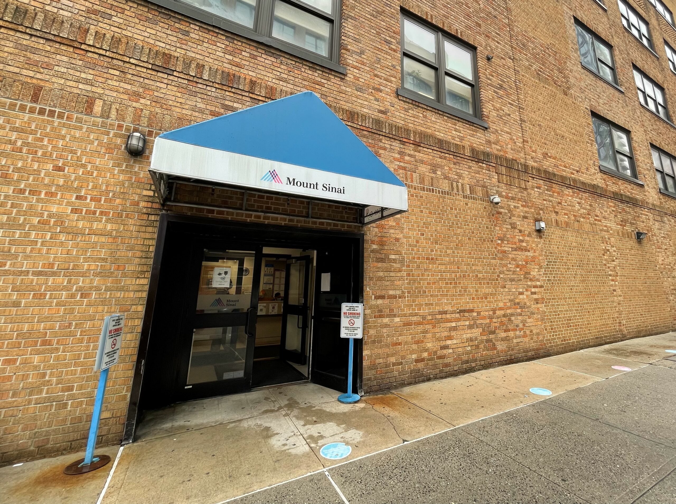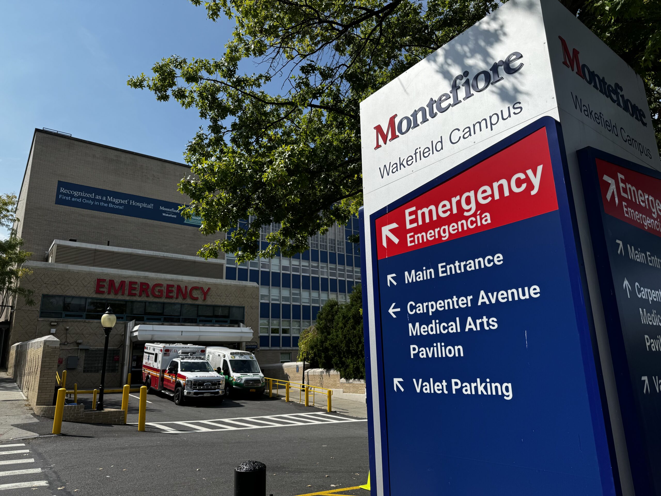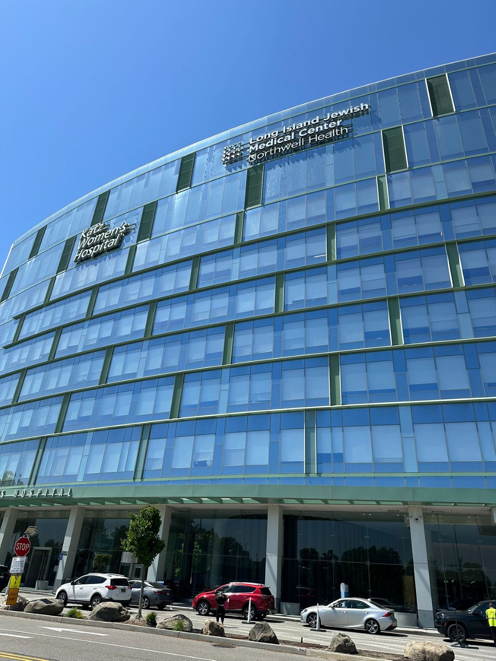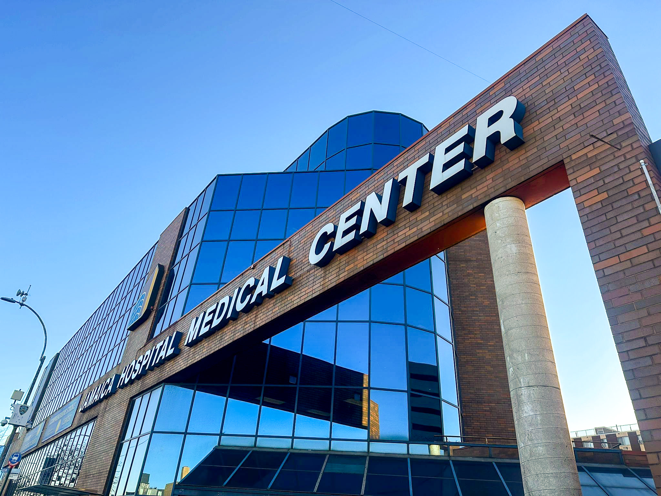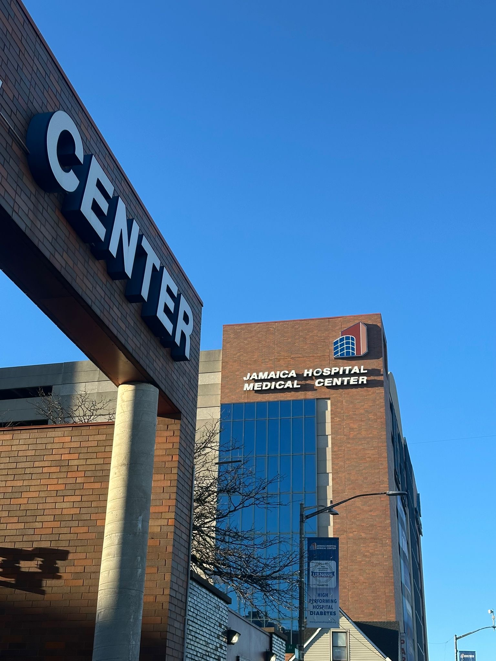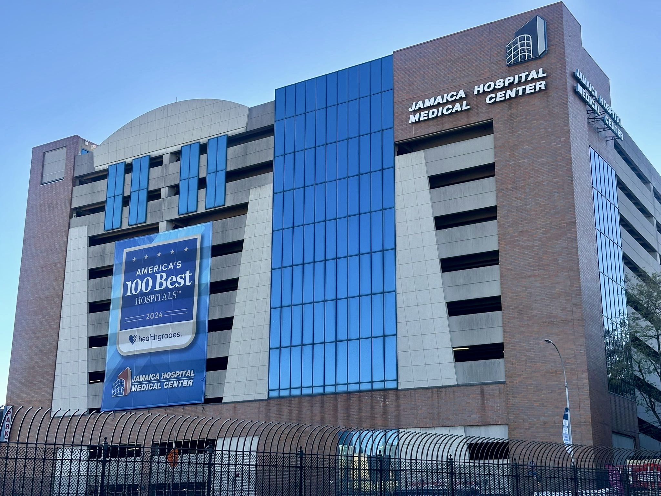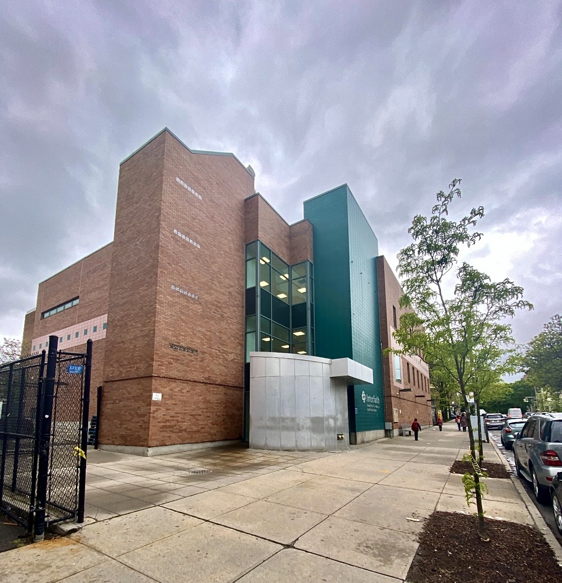Brookdale Hospital Snapper Building
One Brooklyn Health System
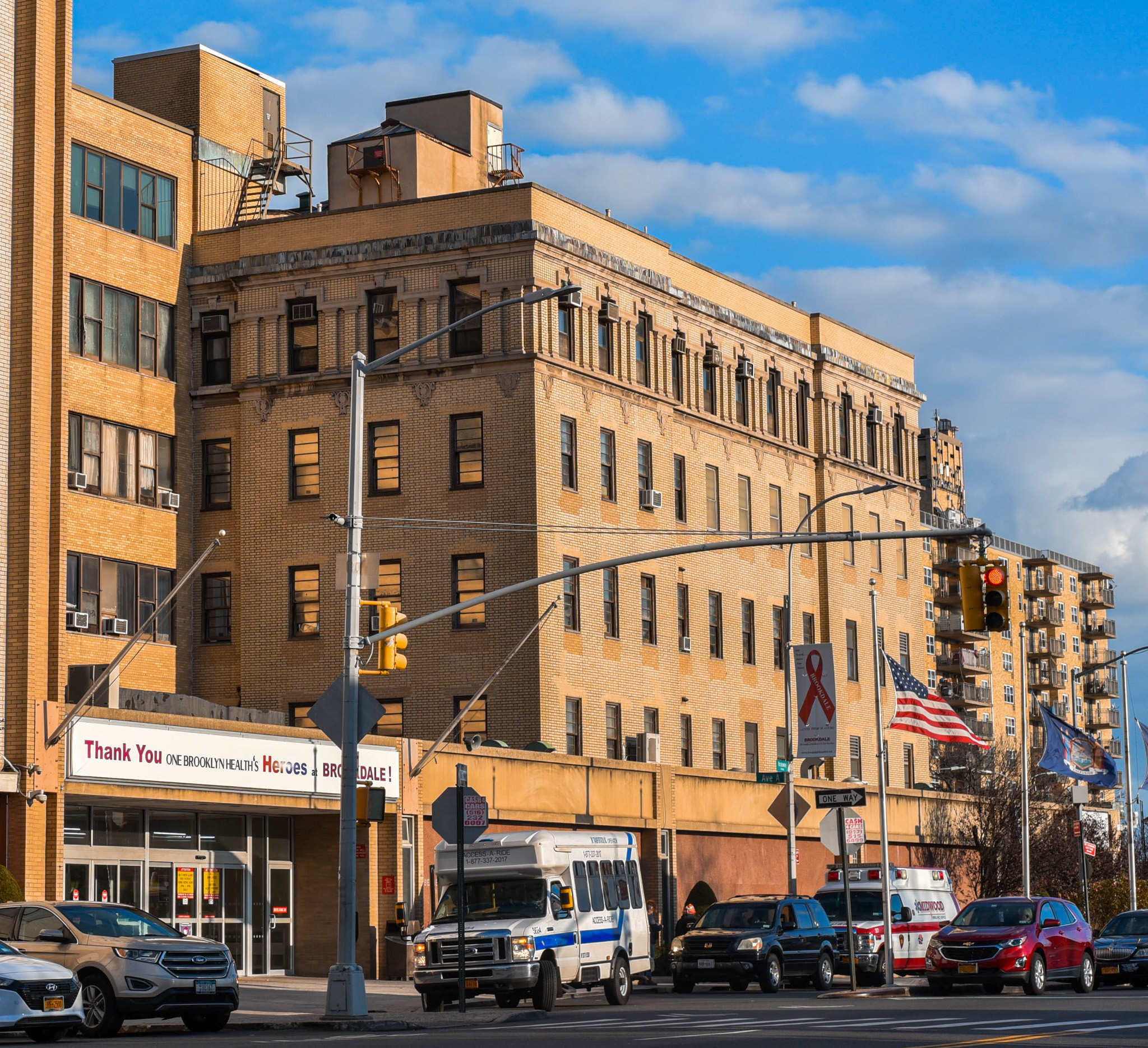
Project description
DM Engineers is providing comprehensive MEP/FP engineering services for the transformation of a 9,660-square-foot inpatient behavioral health unit into a state-of-the-art, 21-bed Med/Surg step-down unit. The renovation is designed to meet current medical standards and adapt to ICU-level care when required.
The mechanical scope includes the installation of a new air handling unit with advanced filtration, heat recovery, and BMS integration, along with the design of ductwork, VAV systems, exhaust solutions, and DDC controls. Electrical upgrades encompass new power feeders, critical branch power connections, life safety systems, and a new nurse call system. Lighting and power distribution are designed to enhance patient safety and efficiency.
Plumbing work involves the removal and reconfiguration of all existing fixtures, the installation of new sanitary, vent, and water supply piping, and the integration of medical gas systems in patient rooms and nursing stations. The fire protection scope includes a fully automatic wet sprinkler system, fire hose stations, and compliance with NFPA-13 and NYC Fire Code. The fire alarm system is being upgraded with initiation and notification appliances, duct-mounted smoke detectors, and integration with the hospital’s building management system.
To ensure seamless coordination and clash detection across all disciplines, DM Engineers is utilizing Revit for 3D design and coordination. This allows for precise modeling, improved collaboration with architects and contractors, and streamlined integration with existing hospital infrastructure. DM Engineers is leading the coordination, design, and implementation of these systems to enhance operational efficiency, safety, and patient care standards—while ensuring a smooth construction process.
-

FIRM ROLE
MEP Design
-

COMPLETION DATE
-
-

PROJECT SIZE
9,660 SF
-

CLIENT/ COMPANY NAME
One Brooklyn Health System
-

PROGRAM
Higher Education


